Brickyard Flats - Apartment Living in Speedway, IN
About
Office Hours
Monday through Friday: 8:00 AM to 5:00 PM. Saturday and Sunday: Closed.
Welcome to Brickyard Flats Apartments in Speedway, Indiana, where you'll discover a pet-friendly haven offering an unparalleled living experience. With Indianapolis just a stone's throw away, our community places you amid of a thriving urban landscape. Discover culinary delights at top-notch restaurants, embark on shopping adventures at diverse destinations, and immerse yourself in the lively entertainment scene, all within easy reach of your home.
Our studio, one, two, and three bedroom apartments for rent feature luxurious interiors and oversized closets for ample storage. Enjoy the serenity of your private patio or balcony, and indulge in upgraded kitchens and bathrooms. Convenience is essential, which is why you'll find laundry facilities in each building, saving you time and effort.
Discover our stylish clubhouse with a serene coffee bar, lounge area featuring an open fireplace, and complimentary basic WIFI. Embrace an active lifestyle with our multi-sports court and soccer field, perfect for friendly matches and outdoor recreation. Find the ideal blend of convenience, comfort, and fun at Brickyard Flats in Speedway, IN.
Specials
🔥 Hot Summer Deal - 1 Month FREE! 🔥
Valid 2025-06-30 to 2025-07-31

Sign your lease by July 31st and enjoy your second month free! Perfect timing to save for back-to-school shopping! Offer expires 7/31/2025. Terms apply. ¡Super Oferta de Verano! - ¡1 Mes GRATIS! Firma tu contrato antes del 31 de julio y recibe el segundo mes gratis. ¡Ahorra para las compras de regreso a clases! Of espesyal sezon lete - 1 Mwa GRATIS! Siyen kontra ou avan 31 Jiyè epi jwenn dezyèm mwa a gratis. Ekonomize pou acha pou retou lekòl la!
Floor Plans
0 Bedroom Floor Plan
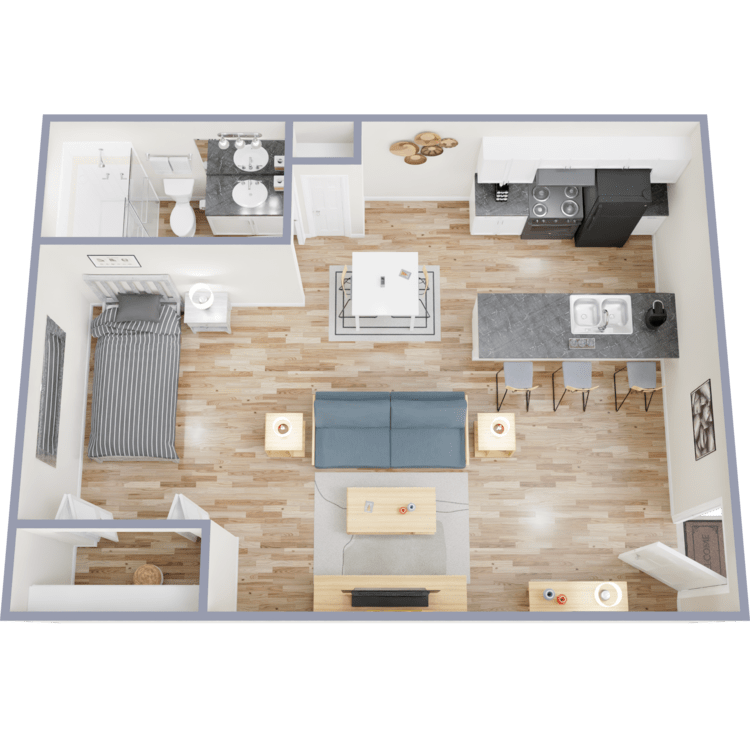
E1
Details
- Beds: Studio
- Baths: 1
- Square Feet: 450
- Rent: Call for details.
- Deposit: Zero Deposit with Rhino
Floor Plan Amenities
- Ceiling Fans
- Custom Tile Backsplashes
- Hardwood Inspired Floors
- Luxurious Apartment Interiors
- Oversized Closets
- Personal Patio or Balcony
- Renovated Apartments
- Upgraded Bathrooms
- Upgraded Fixtures and Finishes
- Upgraded Kitchens
- Washer and Dryer Connections *
* In Select Apartment Homes
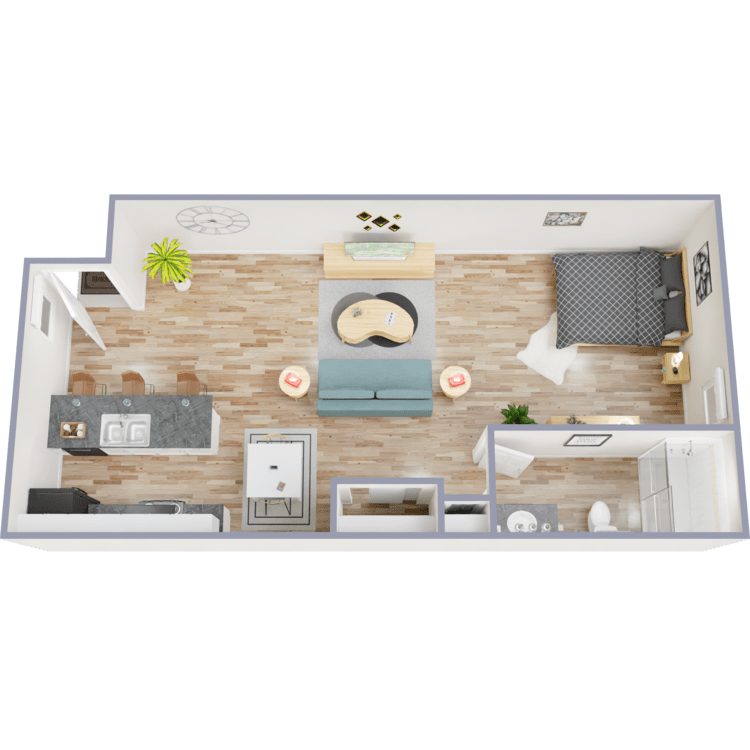
E2
Details
- Beds: Studio
- Baths: 1
- Square Feet: 525
- Rent: Call for details.
- Deposit:
Floor Plan Amenities
- Ceiling Fans
- Custom Tile Backsplashes
- Hardwood Inspired Floors
- Luxurious Apartment Interiors
- Oversized Closets
- Personal Patio or Balcony
- Renovated Apartments
- Upgraded Bathrooms
- Upgraded Fixtures and Finishes
- Upgraded Kitchens
- Washer and Dryer Connections *
* In Select Apartment Homes
1 Bedroom Floor Plan
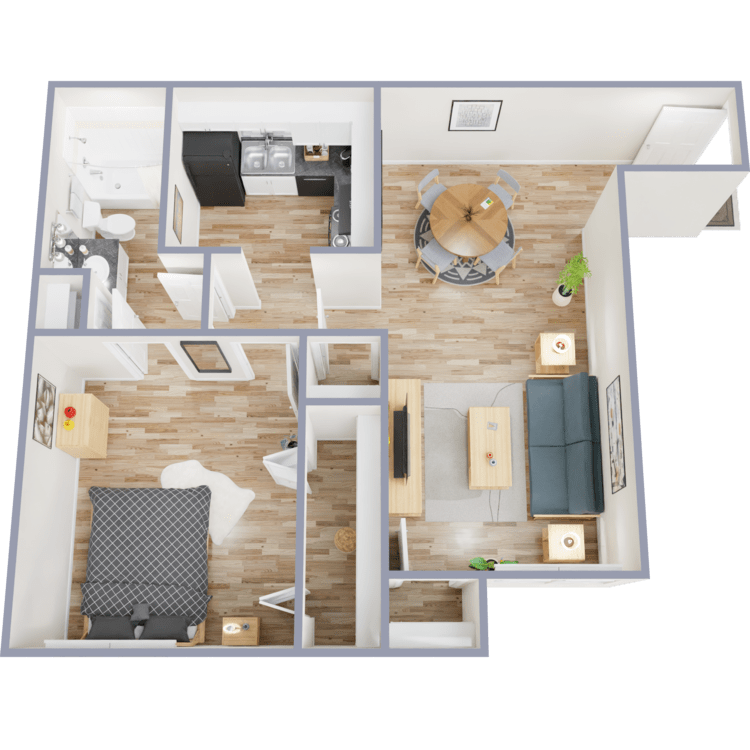
A1
Details
- Beds: 1 Bedroom
- Baths: 1
- Square Feet: 690
- Rent: $875
- Deposit: Zero Deposit with Rhino
Floor Plan Amenities
- Ceiling Fans
- Custom Tile Backsplashes
- Hardwood Inspired Floors
- Luxurious Apartment Interiors
- Oversized Closets
- Personal Patio or Balcony
- Renovated Apartments
- Upgraded Bathrooms
- Upgraded Fixtures and Finishes
- Upgraded Kitchens
- Washer and Dryer Connections *
* In Select Apartment Homes
Floor Plan Photos
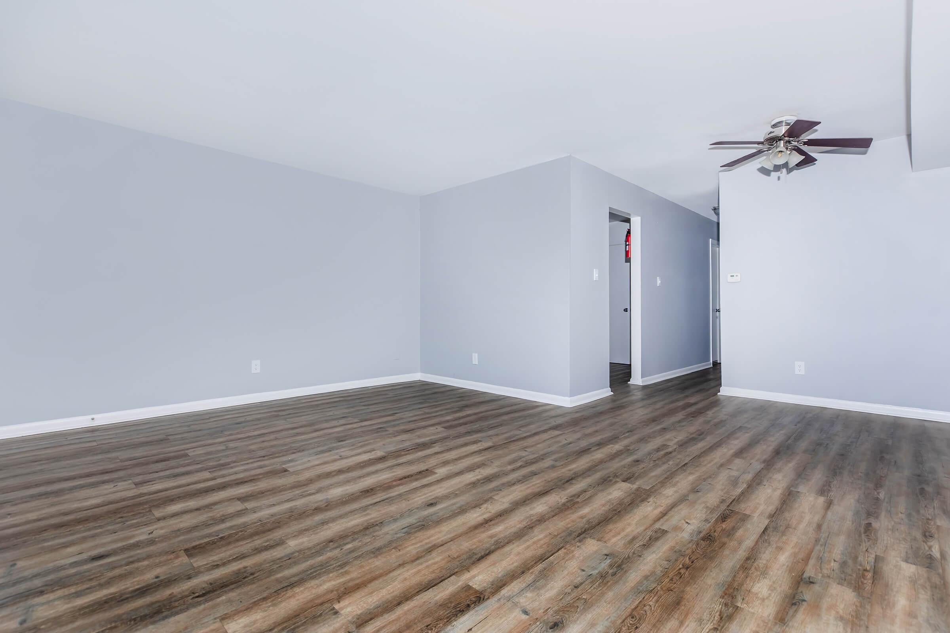
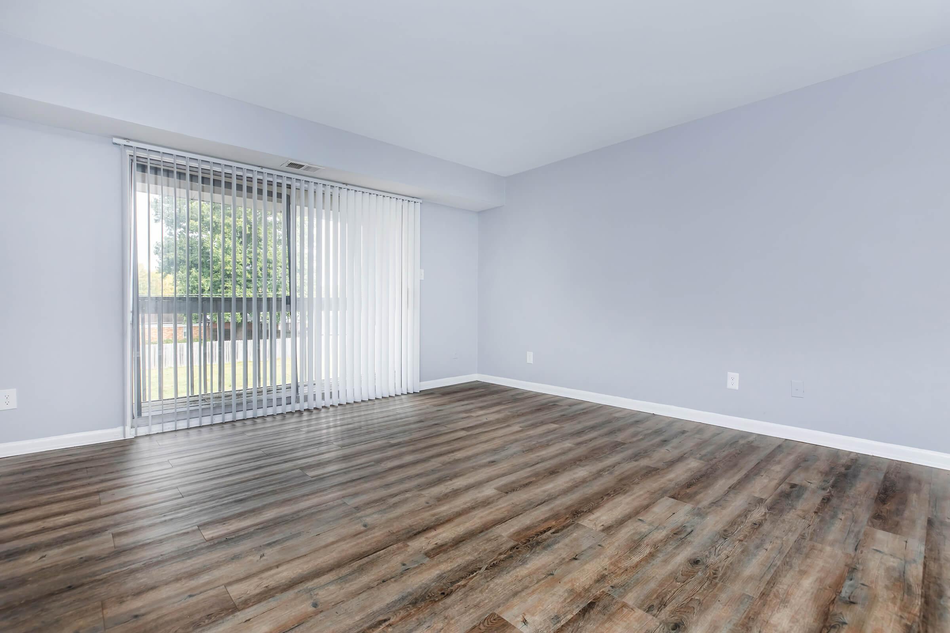
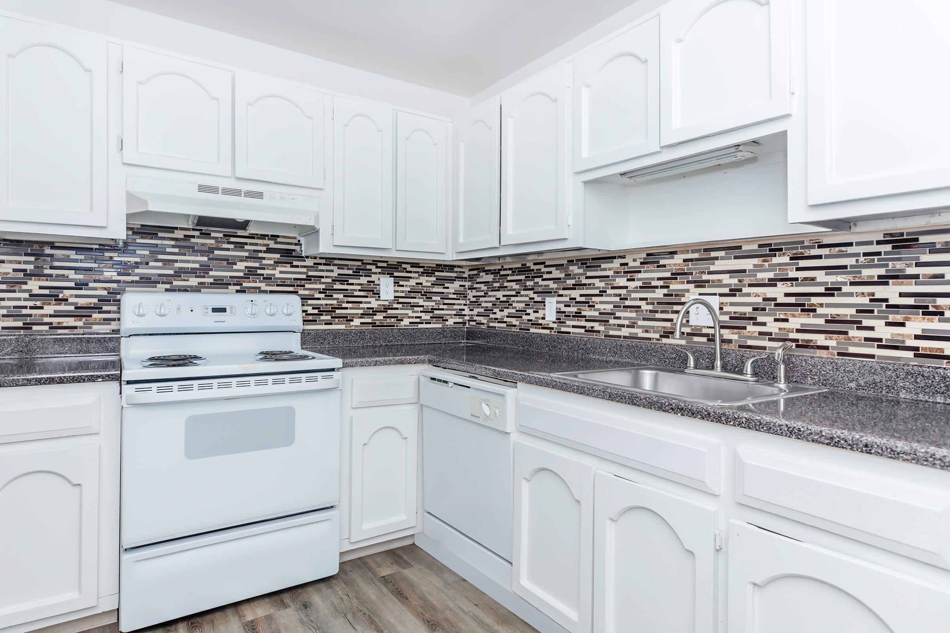
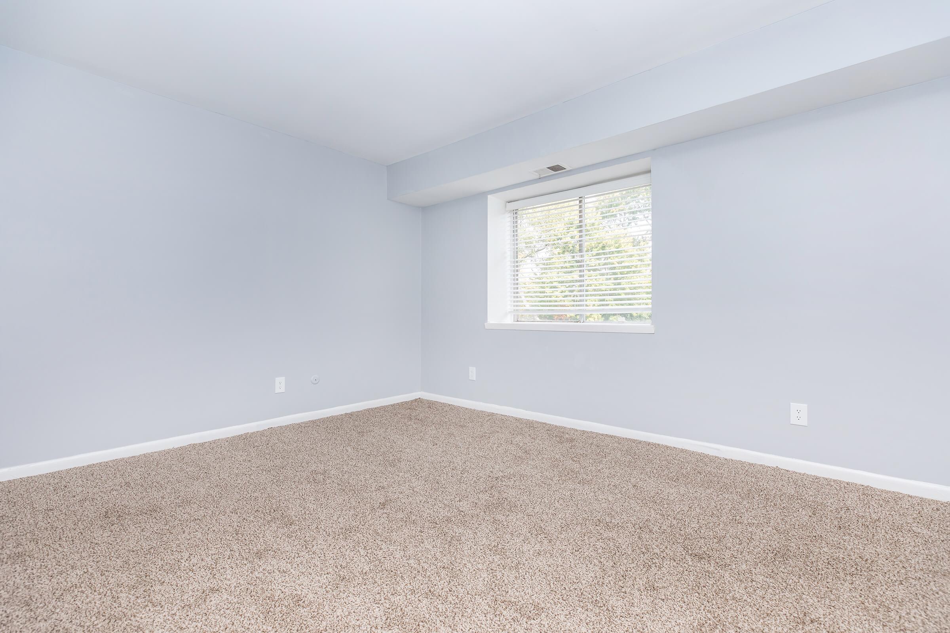
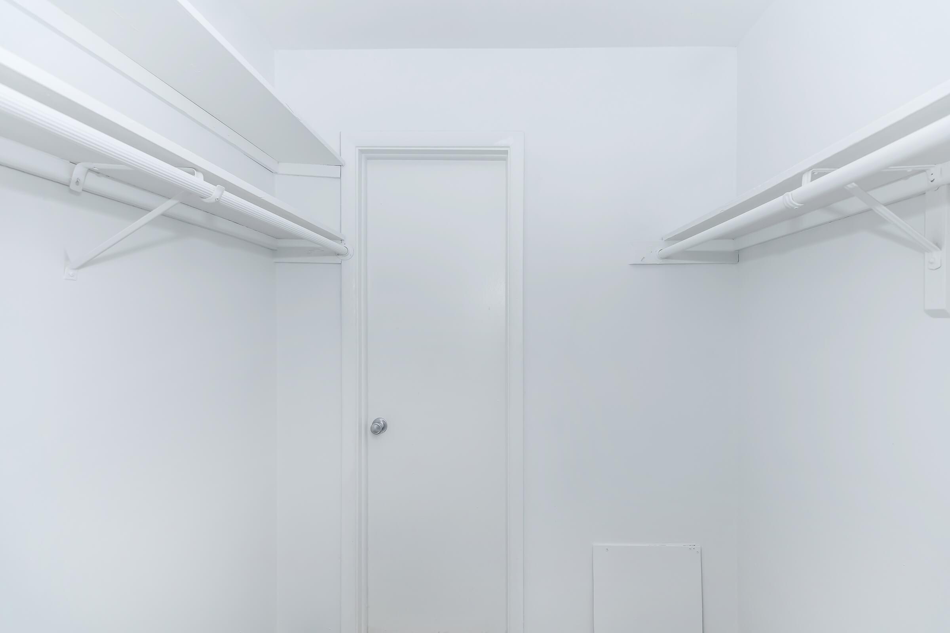
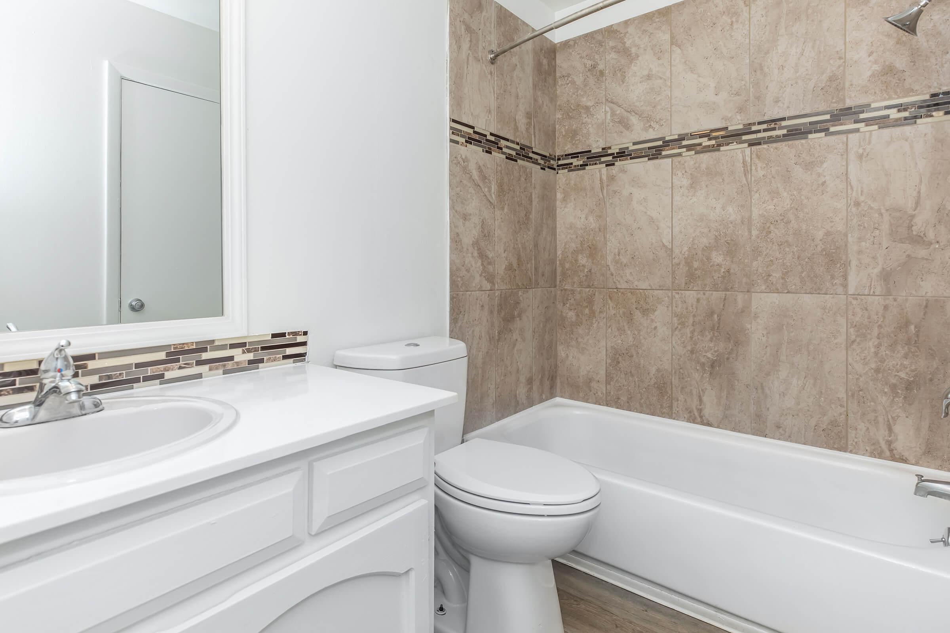
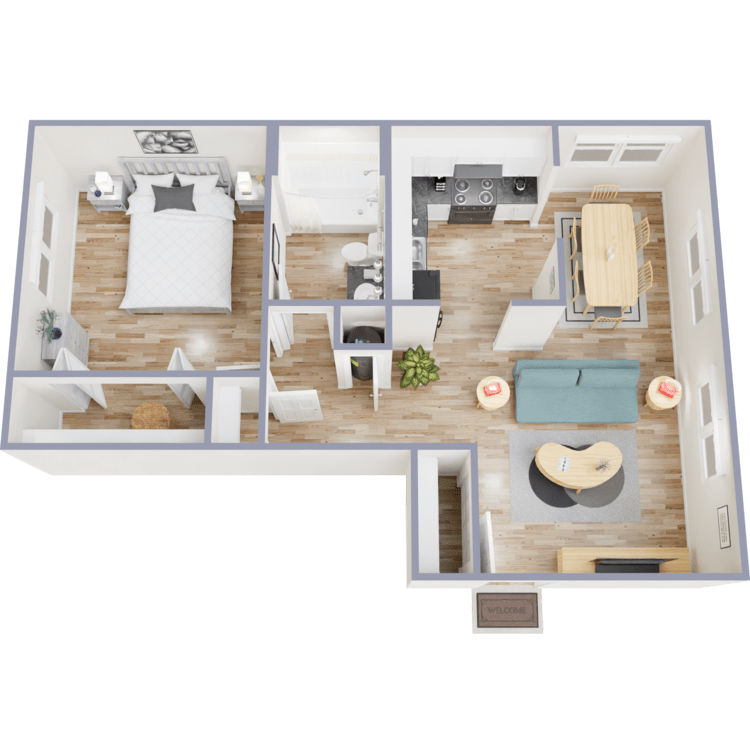
A2
Details
- Beds: 1 Bedroom
- Baths: 1
- Square Feet: 698
- Rent: $787-$895
- Deposit: Zero Deposit with Rhino
Floor Plan Amenities
- Ceiling Fans
- Custom Tile Backsplashes
- Hardwood Inspired Floors
- Luxurious Apartment Interiors
- Oversized Closets
- Personal Patio or Balcony
- Renovated Apartments
- Upgraded Bathrooms
- Upgraded Fixtures and Finishes
- Upgraded Kitchens
- Washer and Dryer Connections *
* In Select Apartment Homes
Floor Plan Photos
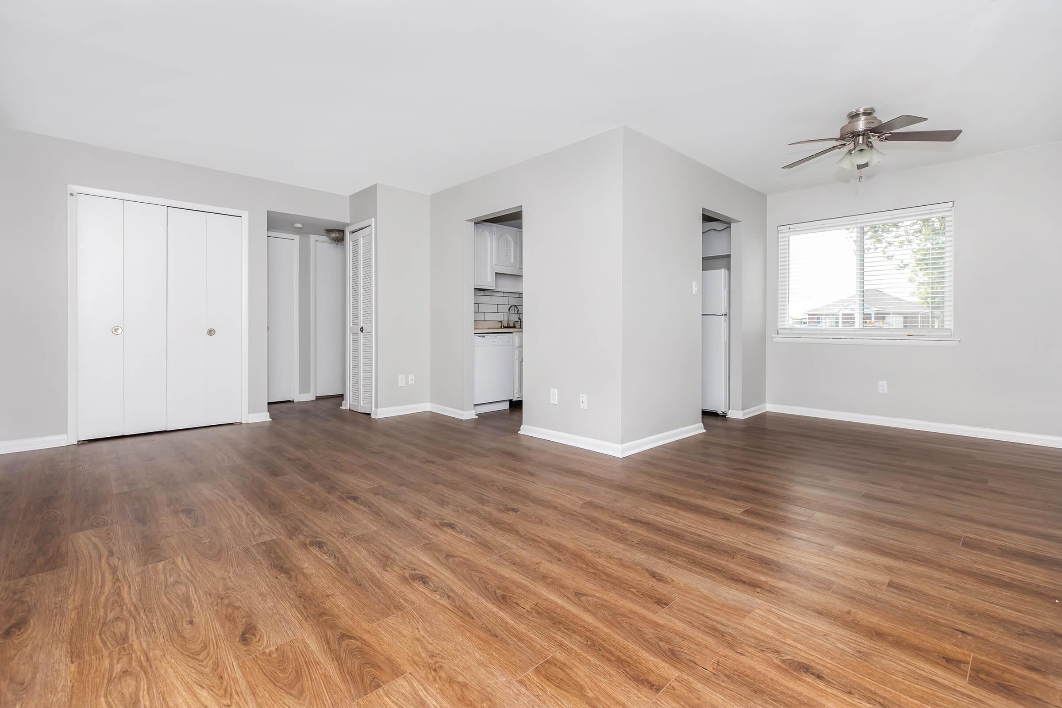
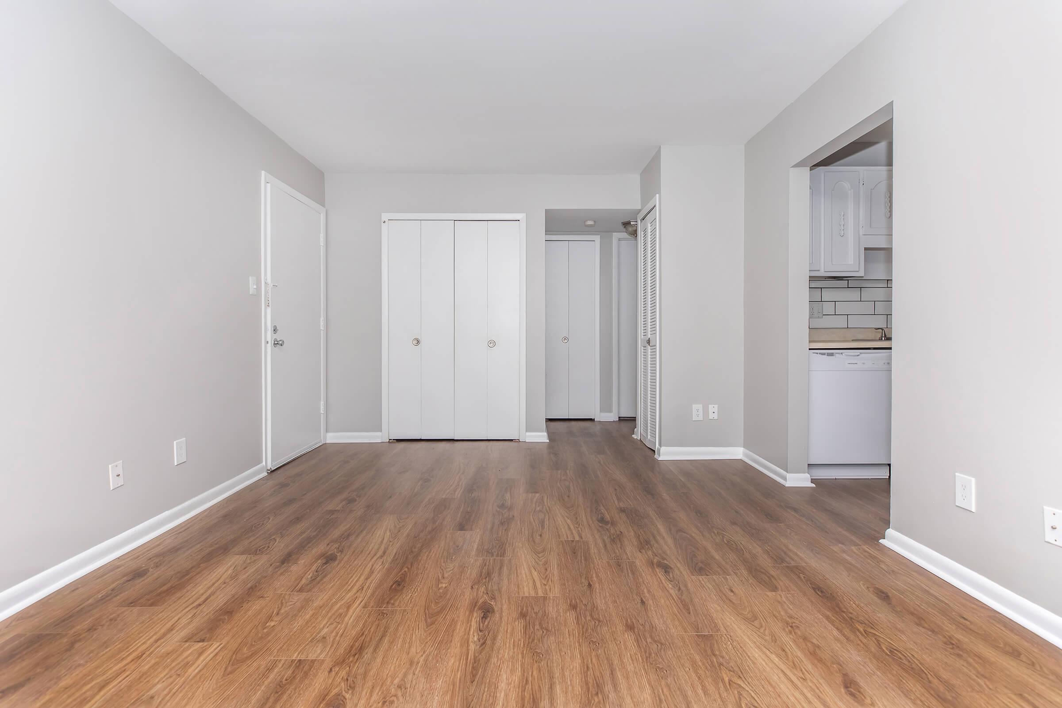
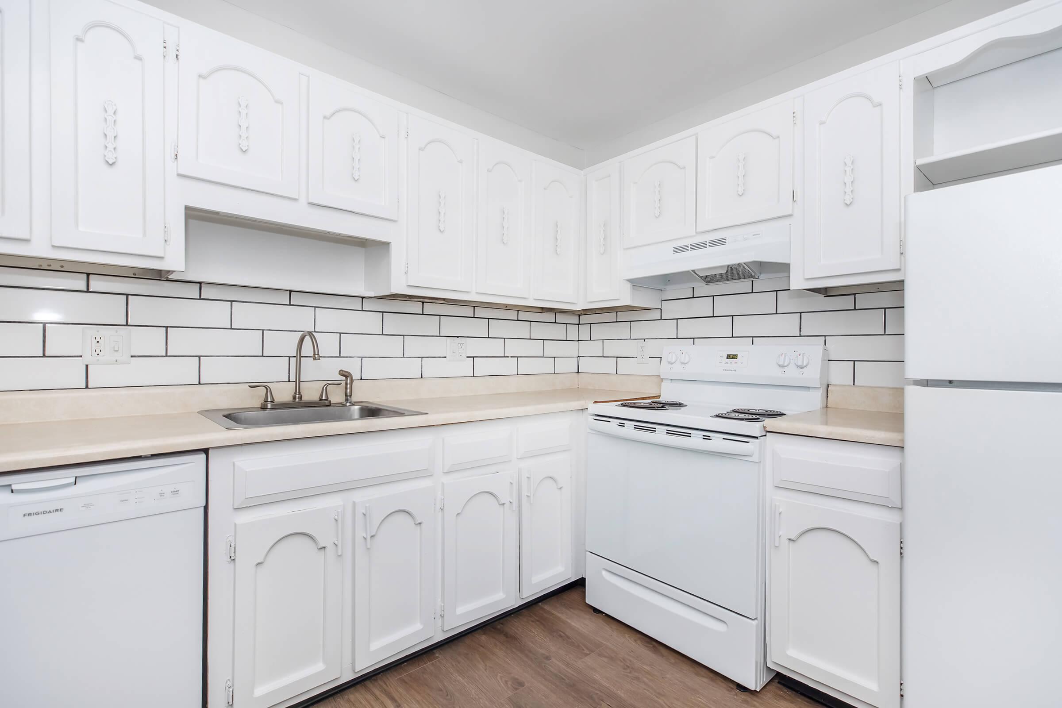
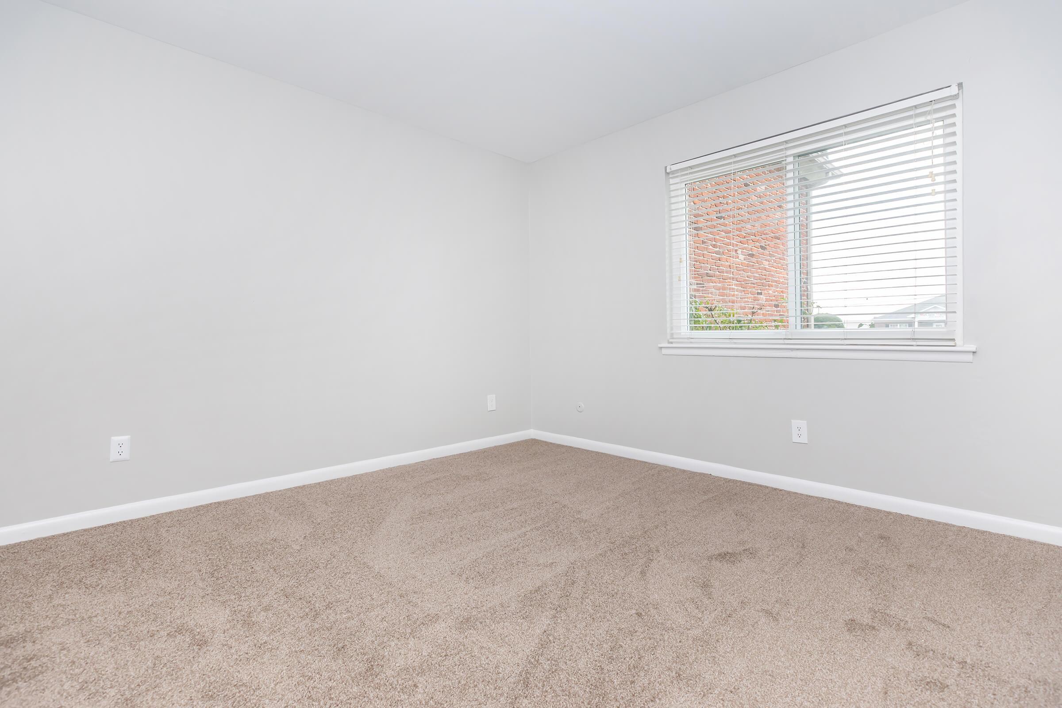
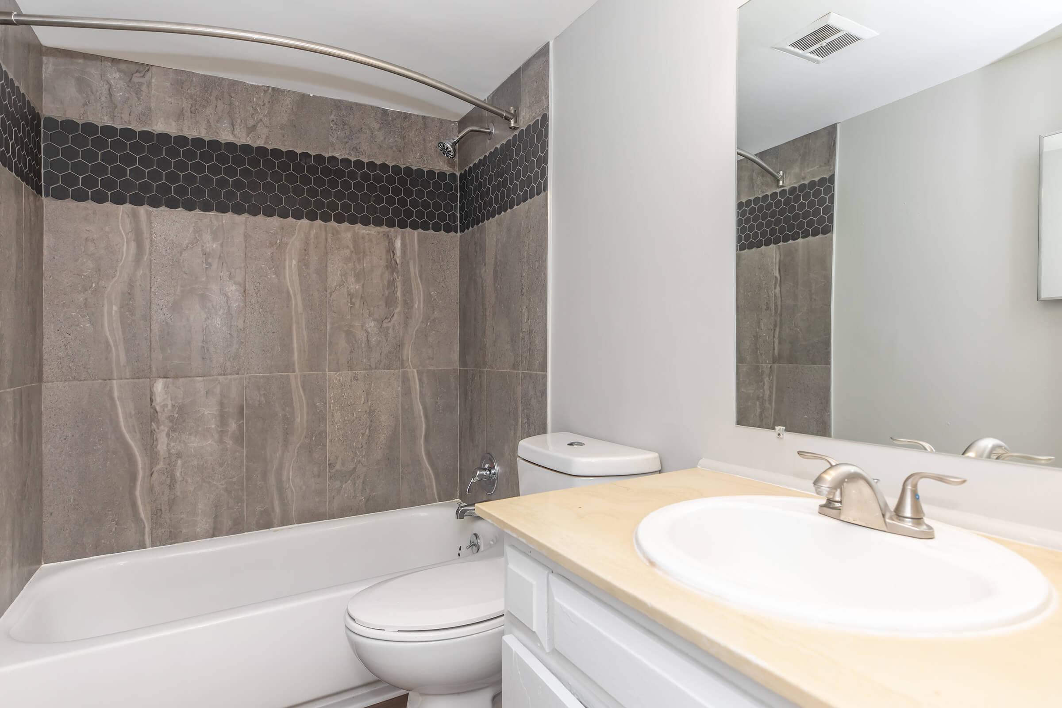
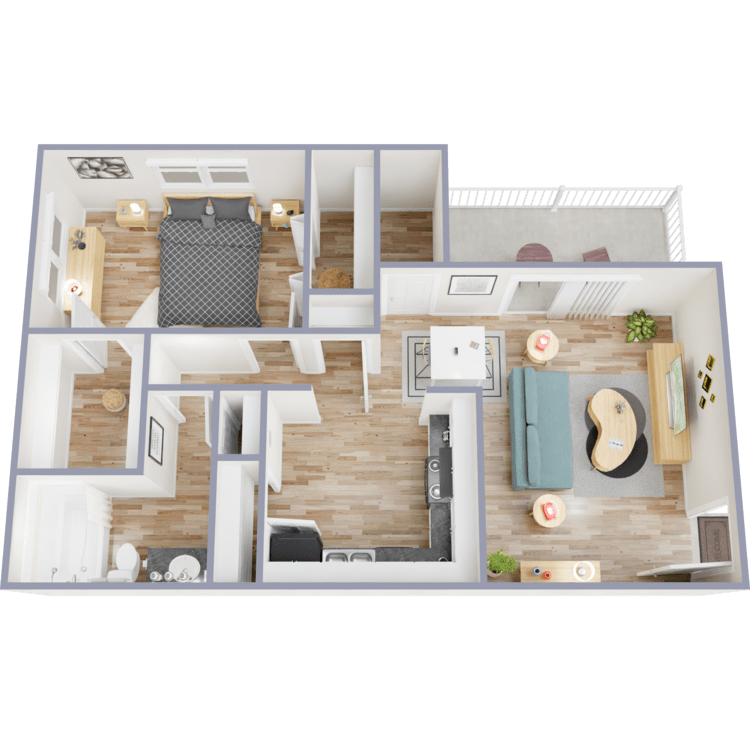
A3
Details
- Beds: 1 Bedroom
- Baths: 1
- Square Feet: 812
- Rent: $930-$945
- Deposit: Zero Deposit with Rhino
Floor Plan Amenities
- Ceiling Fans
- Custom Tile Backsplashes
- Hardwood Inspired Floors
- Luxurious Apartment Interiors
- Oversized Closets
- Personal Patio or Balcony
- Renovated Apartments
- Upgraded Bathrooms
- Upgraded Fixtures and Finishes
- Upgraded Kitchens
- Washer and Dryer Connections *
* In Select Apartment Homes
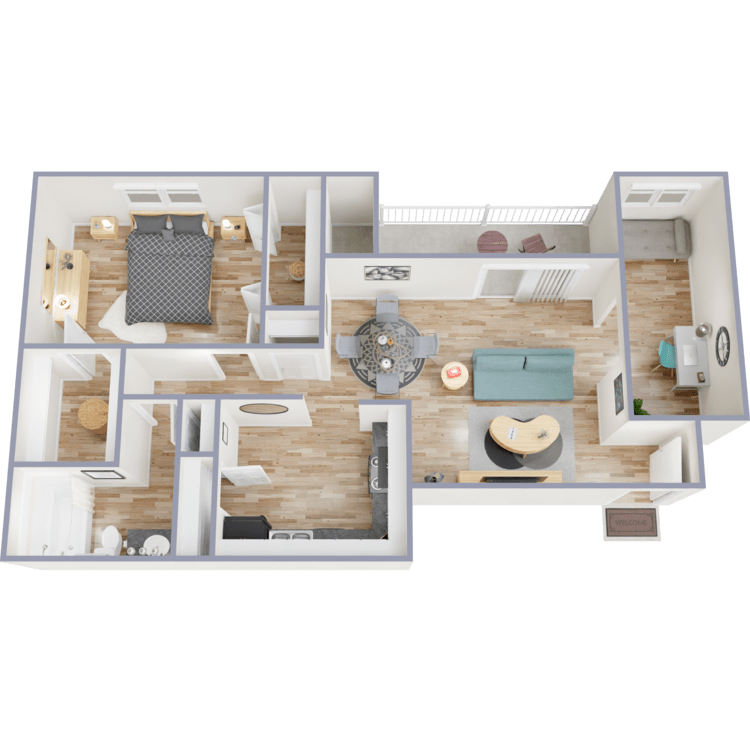
A4
Details
- Beds: 1 Bedroom
- Baths: 1
- Square Feet: 931
- Rent: $932-$1002
- Deposit: Zero Deposit with Rhino
Floor Plan Amenities
- Ceiling Fans
- Custom Tile Backsplashes
- Hardwood Inspired Floors
- Luxurious Apartment Interiors
- Oversized Closets
- Personal Patio or Balcony
- Renovated Apartments
- Upgraded Bathrooms
- Upgraded Fixtures and Finishes
- Upgraded Kitchens
- Washer and Dryer Connections *
* In Select Apartment Homes
2 Bedroom Floor Plan
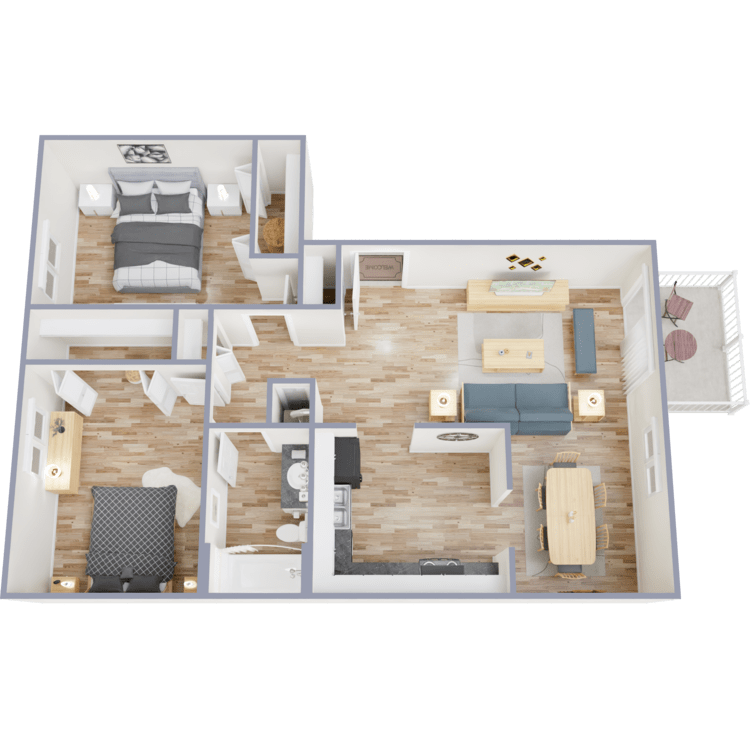
B1
Details
- Beds: 2 Bedrooms
- Baths: 1
- Square Feet: 868
- Rent: $1045-$1095
- Deposit: Zero Deposit with Rhino
Floor Plan Amenities
- Ceiling Fans
- Custom Tile Backsplashes
- Hardwood Inspired Floors
- Luxurious Apartment Interiors
- Oversized Closets
- Personal Patio or Balcony
- Renovated Apartments
- Upgraded Bathrooms
- Upgraded Fixtures and Finishes
- Upgraded Kitchens
- Washer and Dryer Connections *
* In Select Apartment Homes
Floor Plan Photos
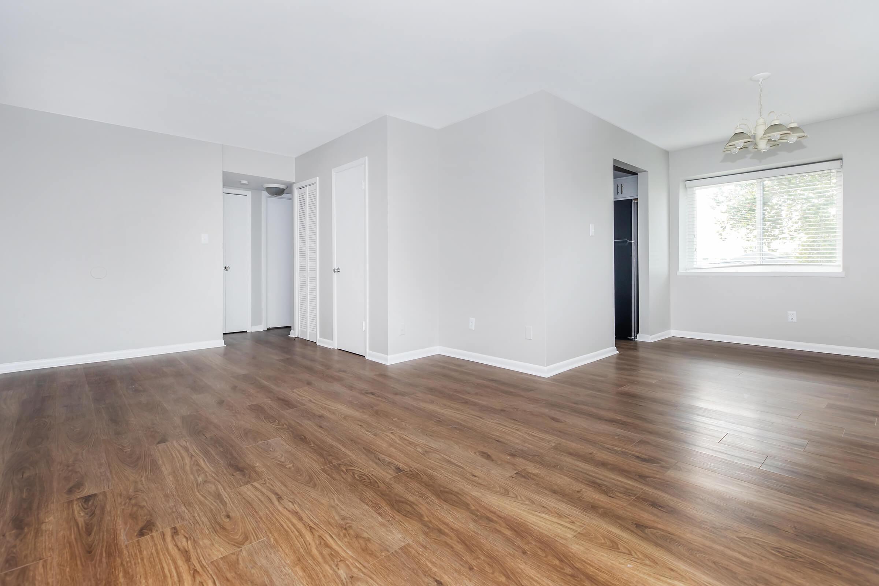
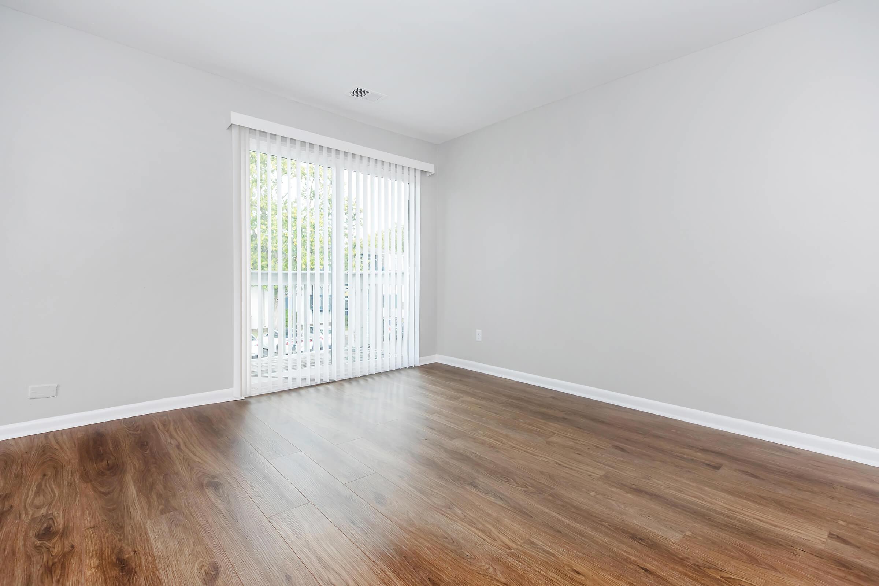
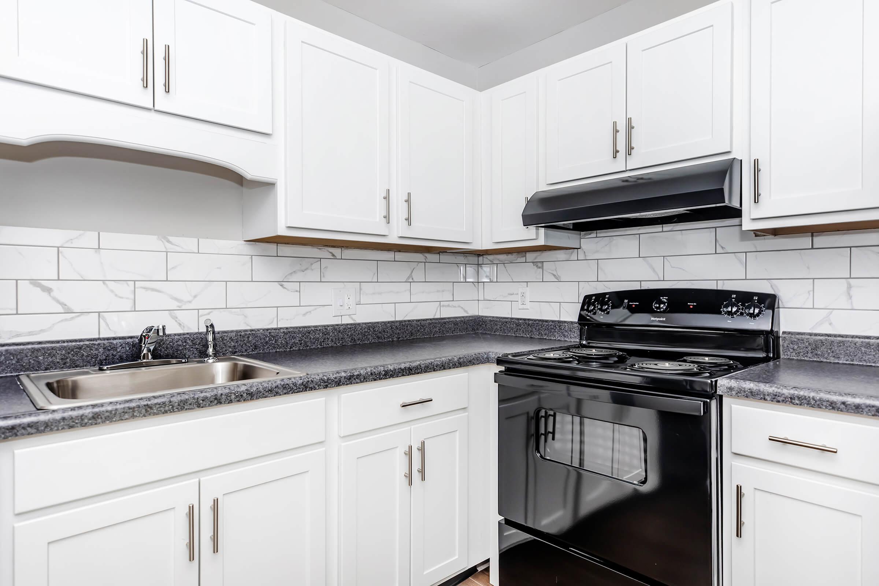
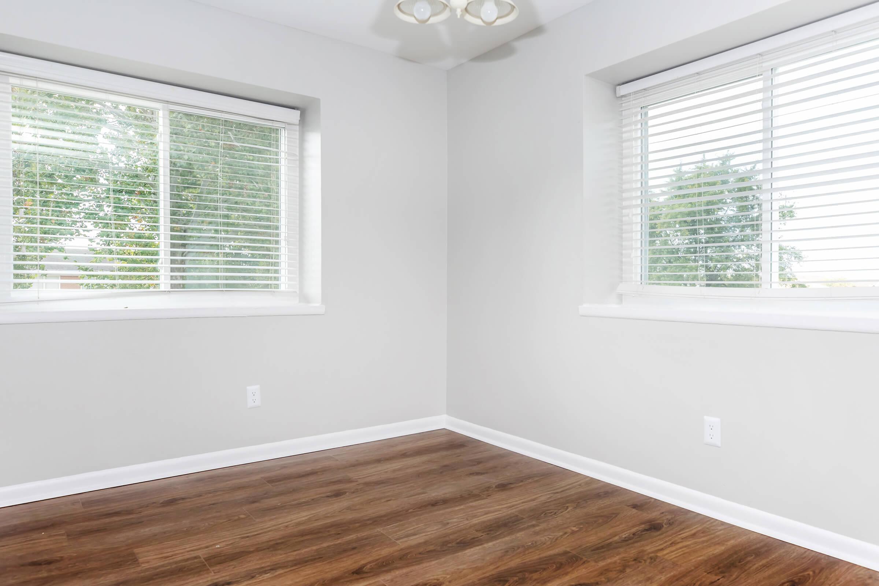
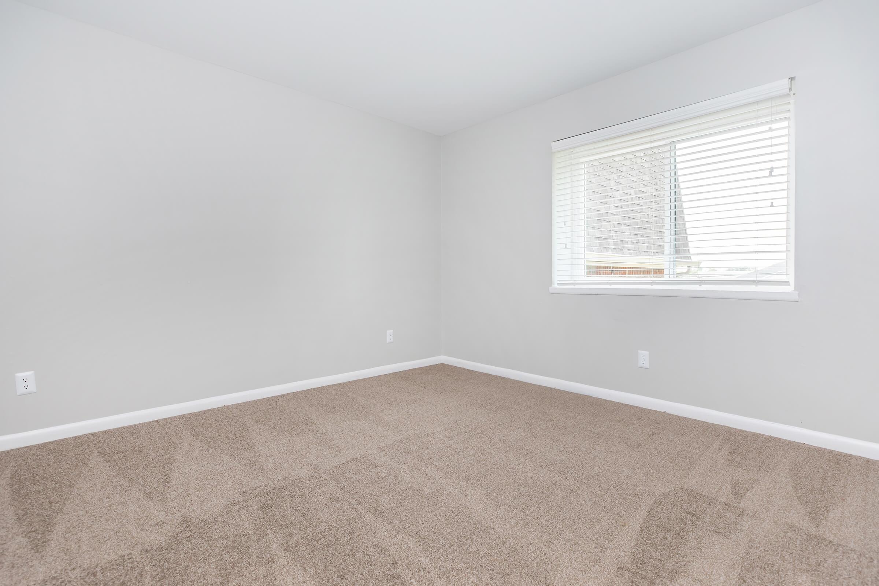
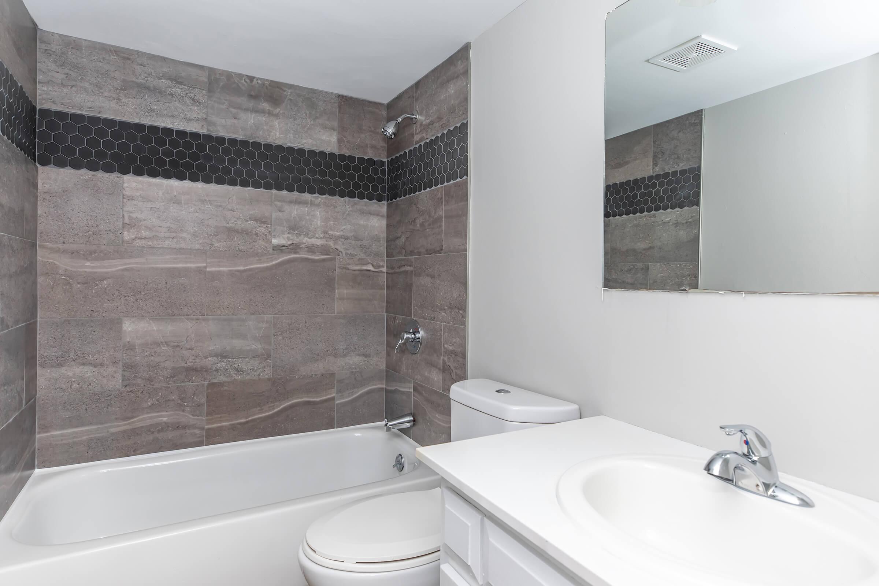
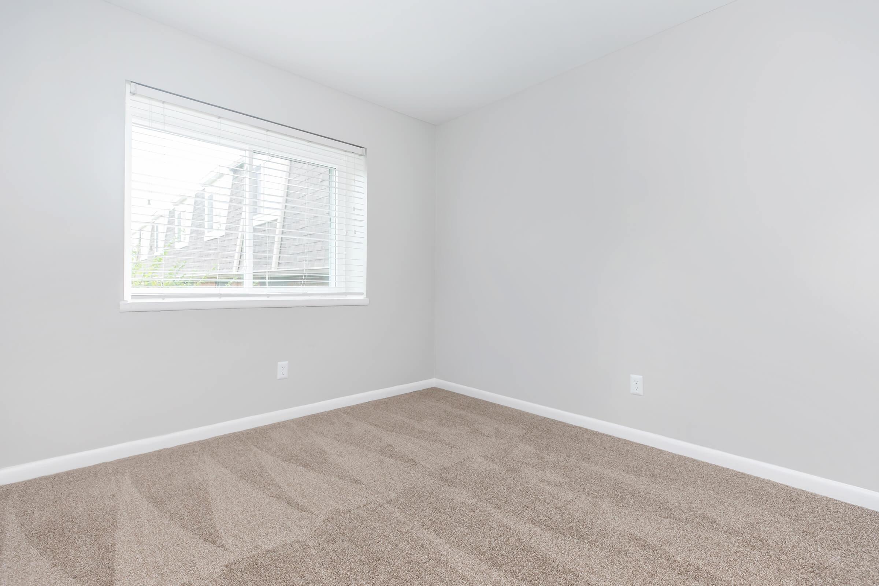
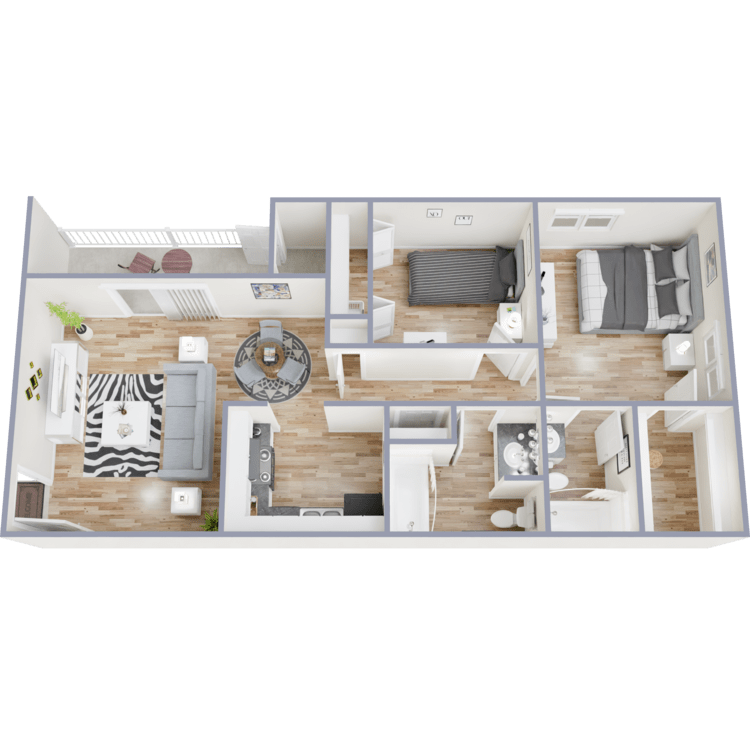
B2
Details
- Beds: 2 Bedrooms
- Baths: 2
- Square Feet: 1002
- Rent: $1055-$1125
- Deposit: Zero Deposit with Rhino
Floor Plan Amenities
- Ceiling Fans
- Custom Tile Backsplashes
- Hardwood Inspired Floors
- Luxurious Apartment Interiors
- Oversized Closets
- Personal Patio or Balcony
- Renovated Apartments
- Upgraded Bathrooms
- Upgraded Fixtures and Finishes
- Upgraded Kitchens
- Washer and Dryer Connections *
* In Select Apartment Homes
Floor Plan Photos
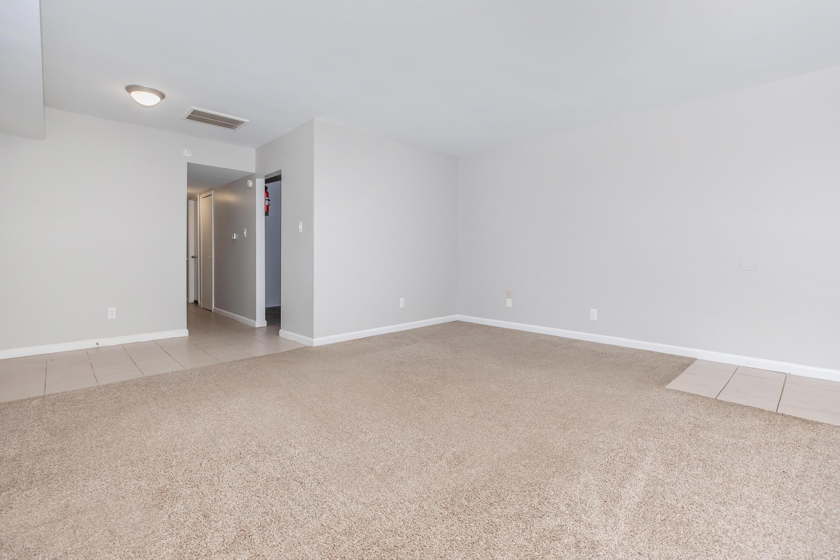
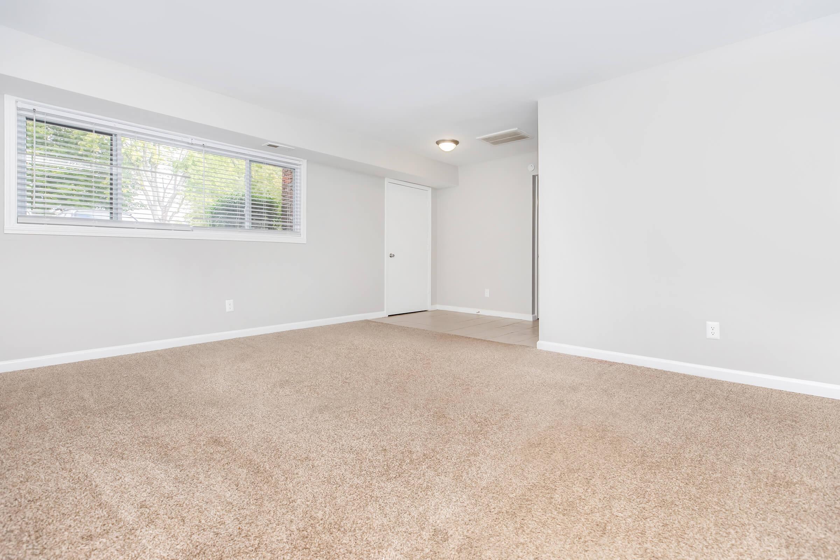
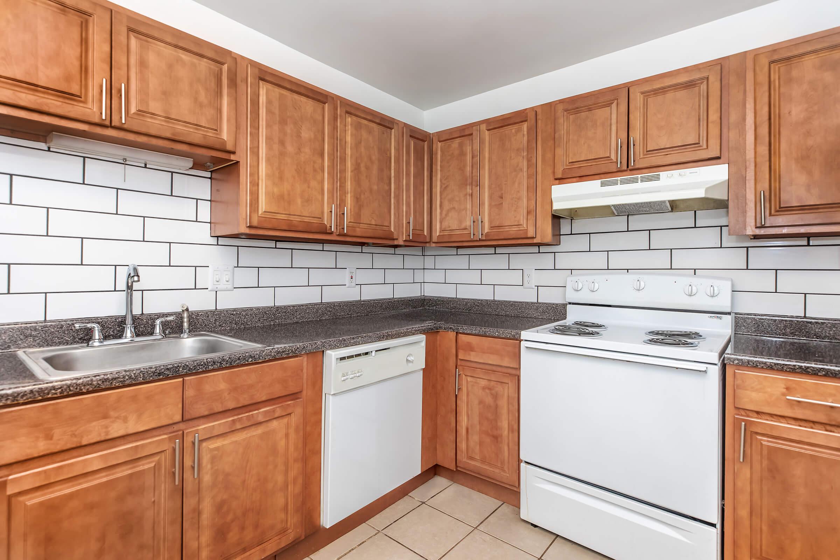
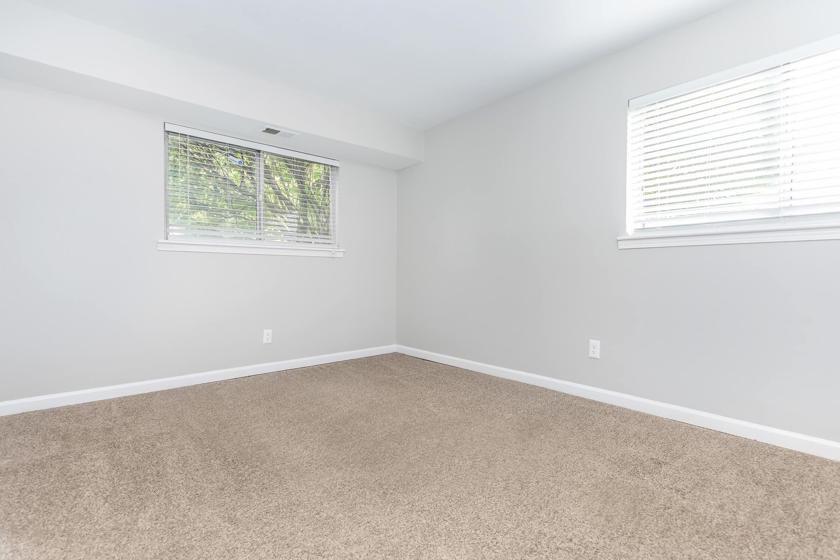
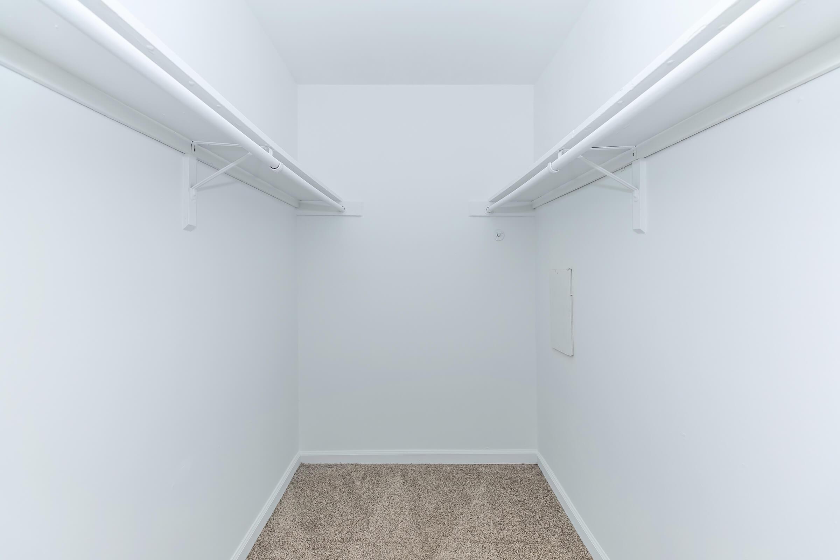
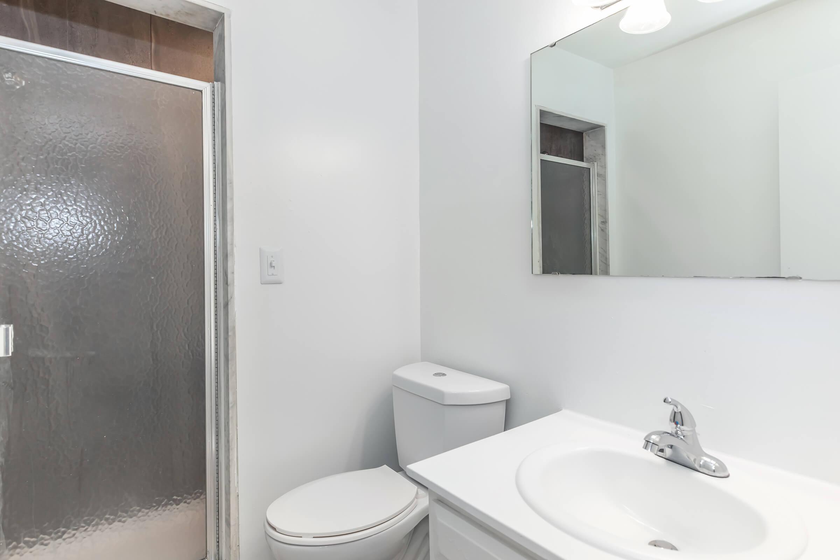
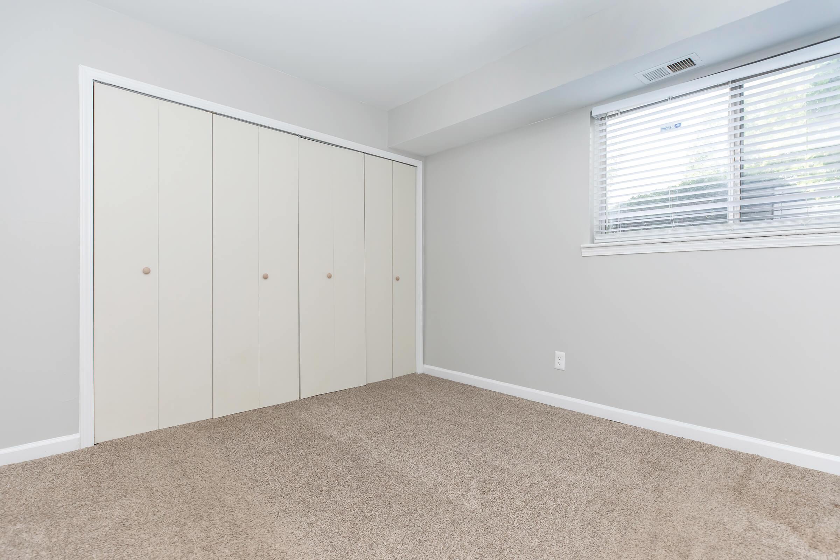
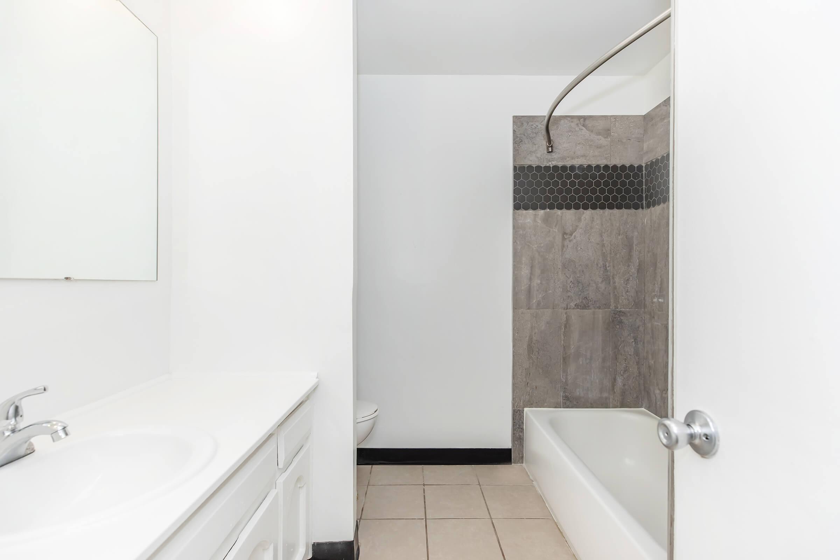
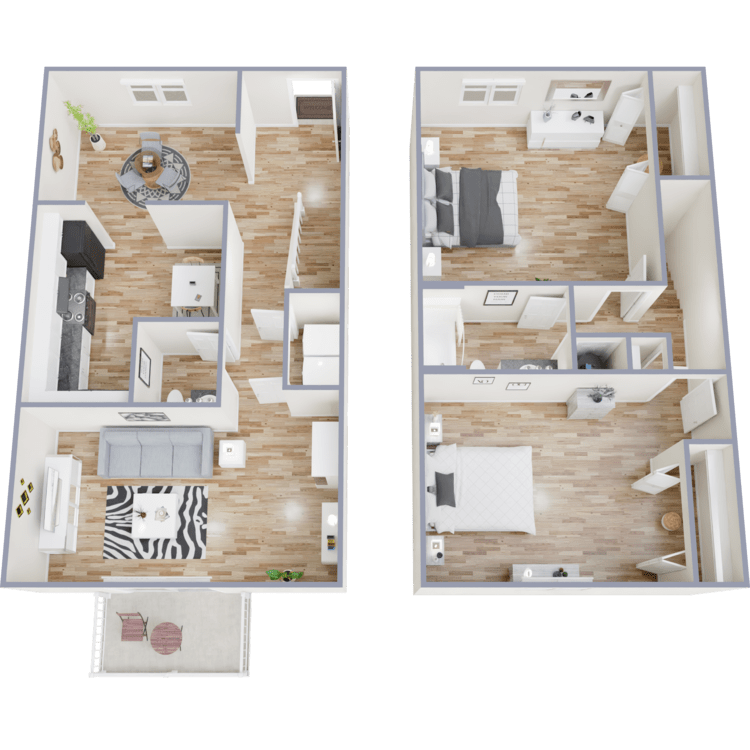
B3-TH
Details
- Beds: 2 Bedrooms
- Baths: 1.5
- Square Feet: 1098
- Rent: $1160-$1210
- Deposit: Zero Deposit with Rhino
Floor Plan Amenities
- Ceiling Fans
- Custom Tile Backsplashes
- Hardwood Inspired Floors
- Luxurious Apartment Interiors
- Oversized Closets
- Personal Patio or Balcony
- Renovated Apartments
- Upgraded Bathrooms
- Upgraded Fixtures and Finishes
- Upgraded Kitchens
- Washer and Dryer Connections *
* In Select Apartment Homes
Floor Plan Photos
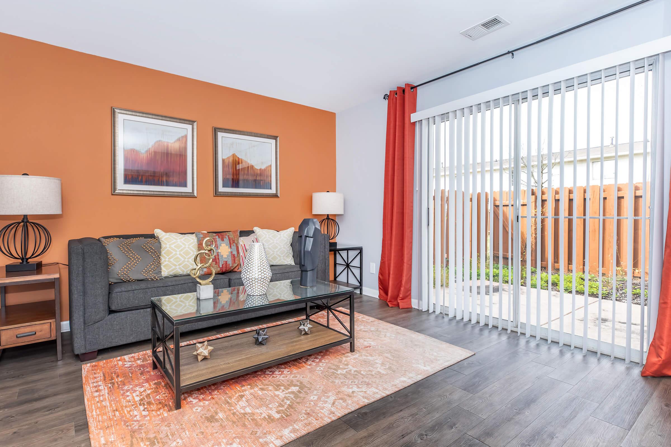
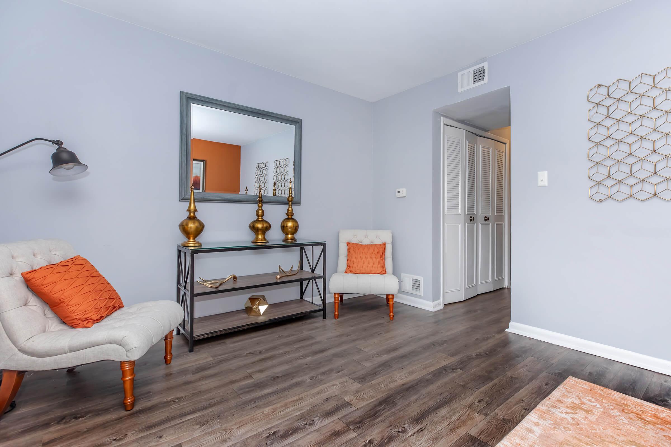
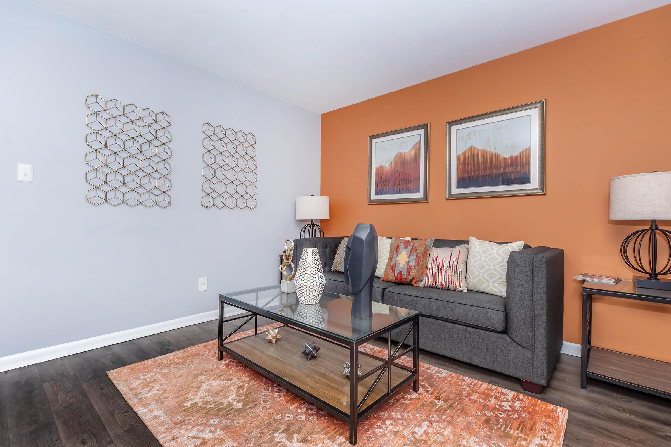
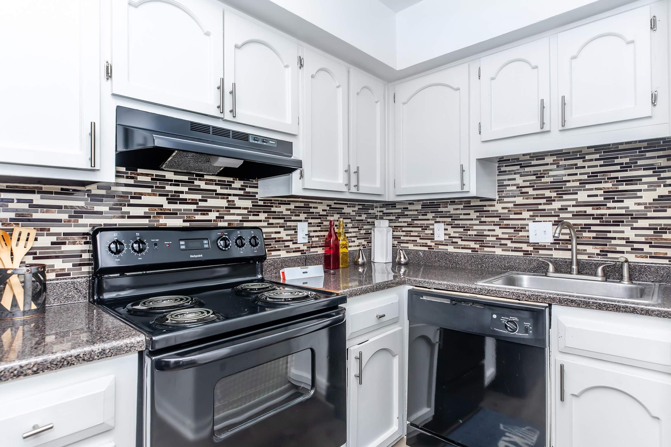
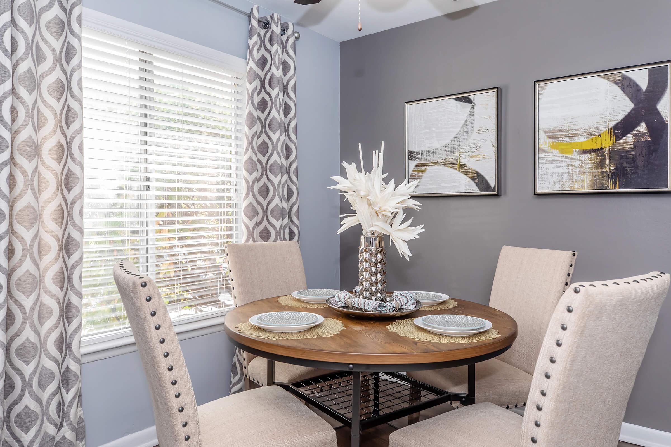
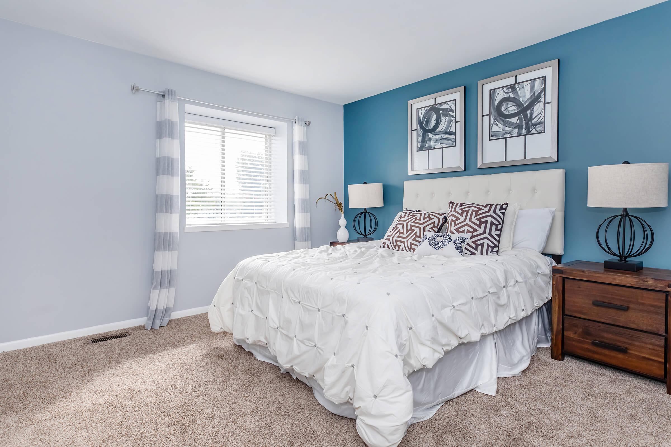
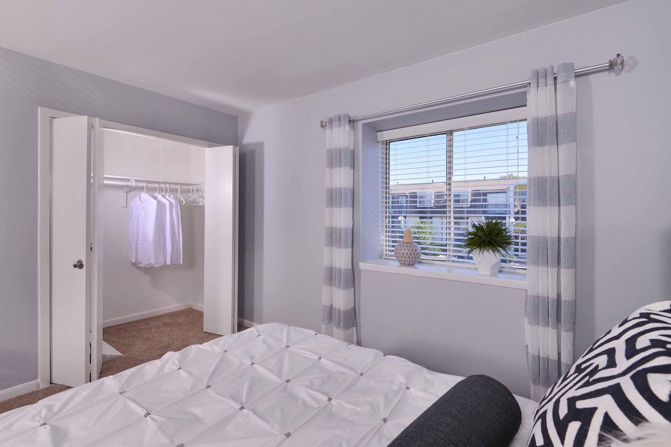
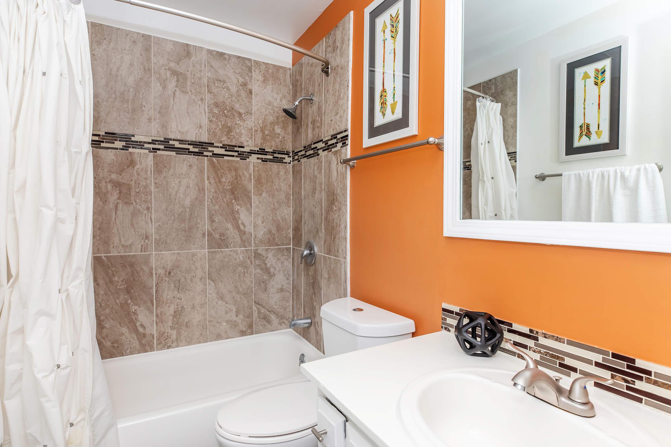
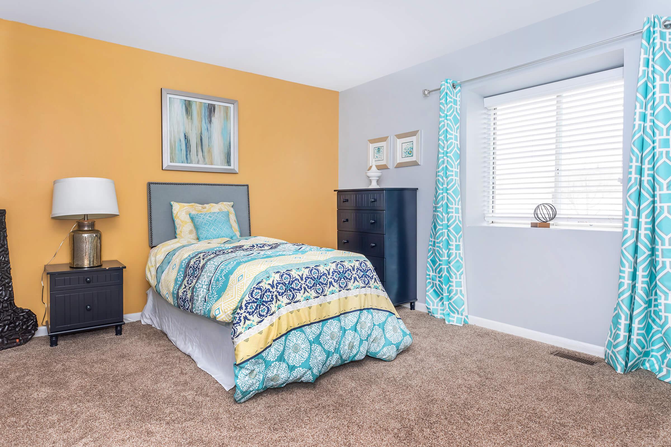
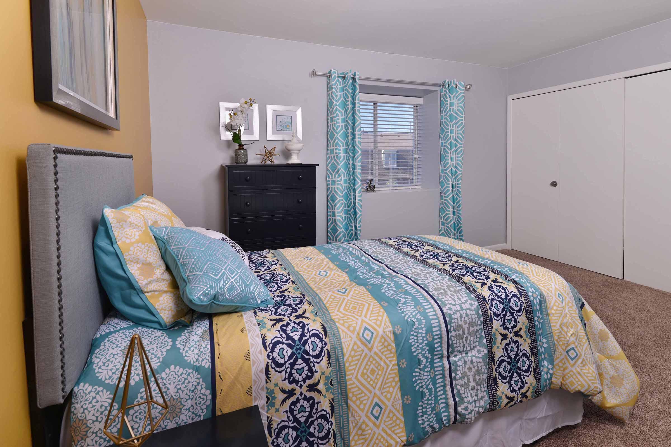
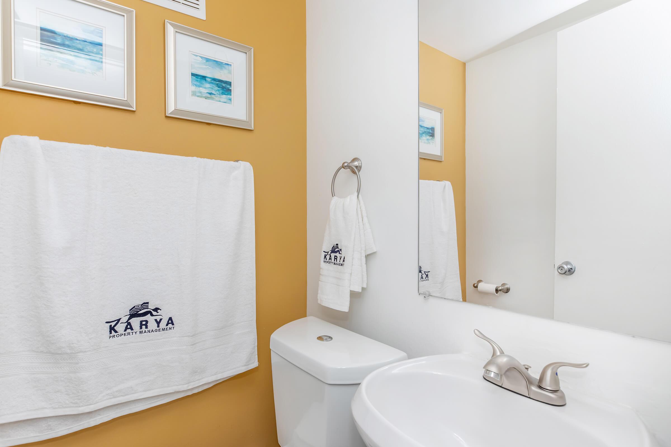
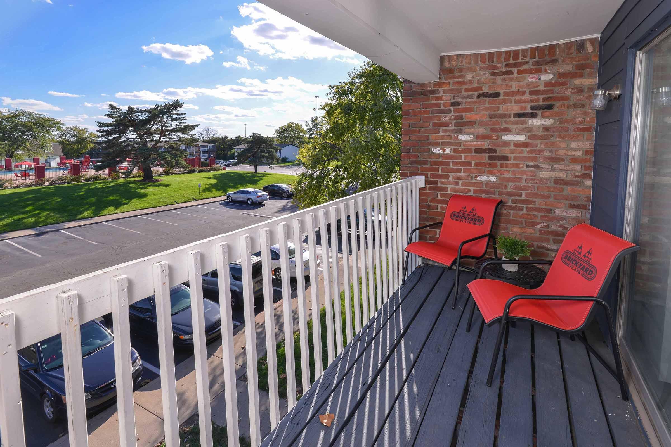
3 Bedroom Floor Plan
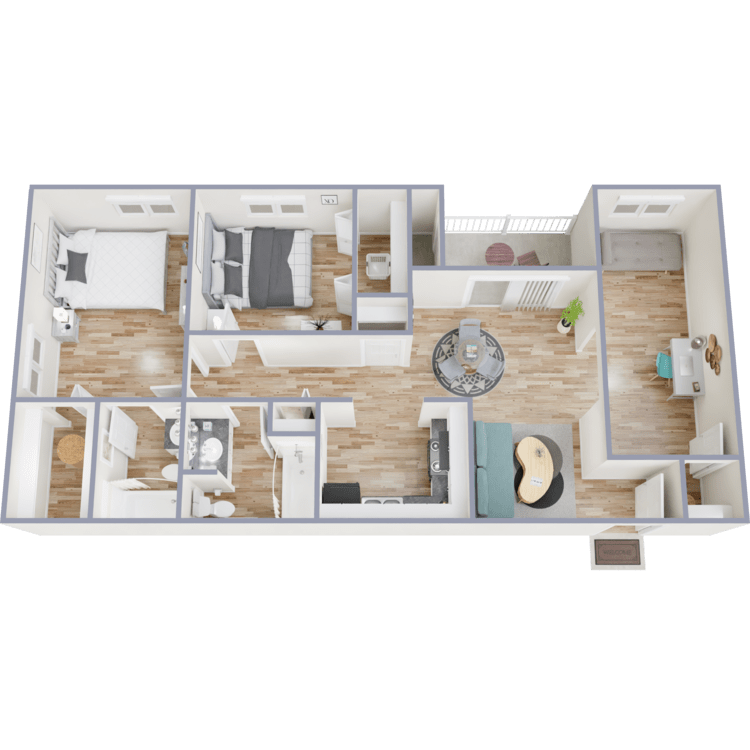
C1
Details
- Beds: 3 Bedrooms
- Baths: 2
- Square Feet: 1151
- Rent: $1338-$1403
- Deposit: Zero Deposit with Rhino
Floor Plan Amenities
- Ceiling Fans
- Custom Tile Backsplashes
- Hardwood Inspired Floors
- Luxurious Apartment Interiors
- Oversized Closets
- Personal Patio or Balcony
- Renovated Apartments
- Upgraded Bathrooms
- Upgraded Fixtures and Finishes
- Upgraded Kitchens
- Washer and Dryer Connections *
* In Select Apartment Homes
Floor Plan Photos
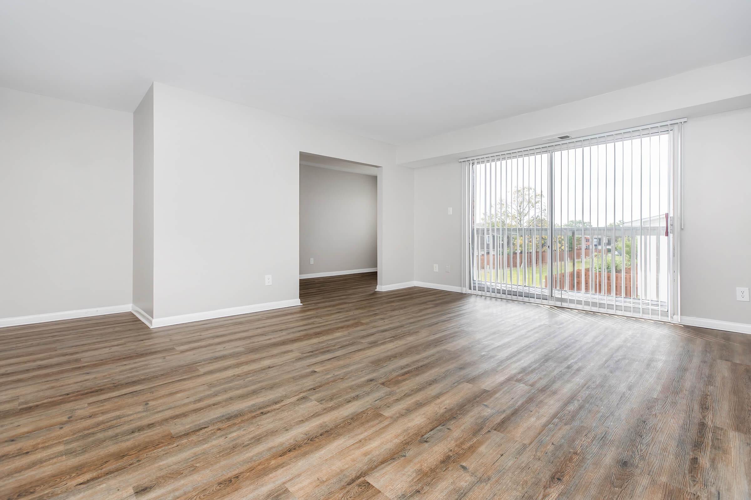
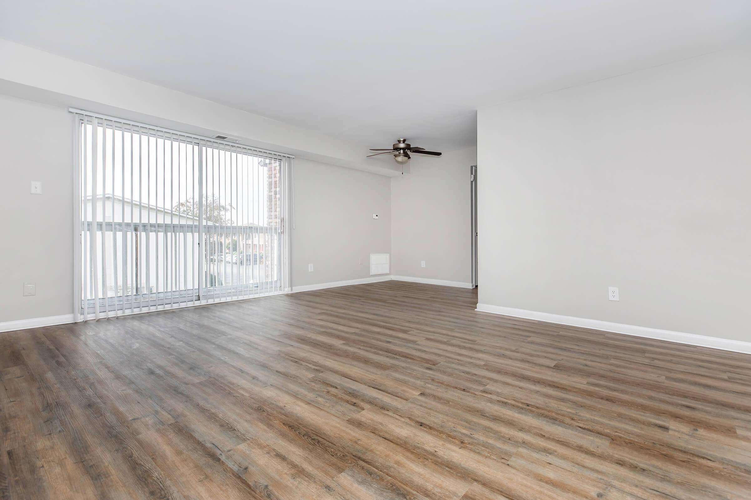
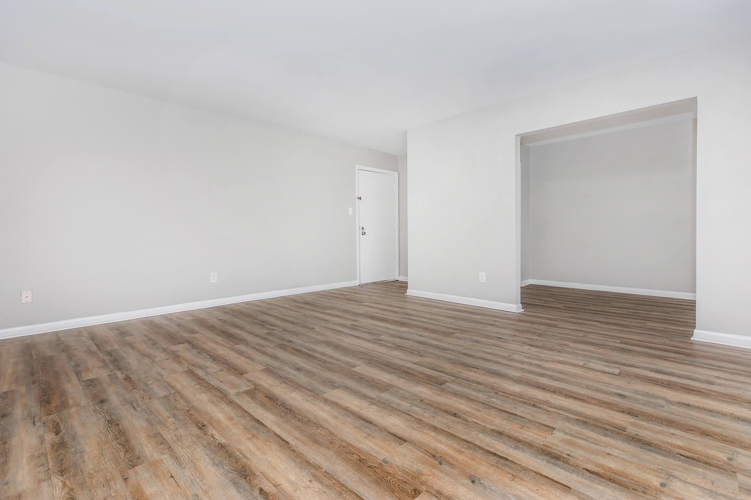
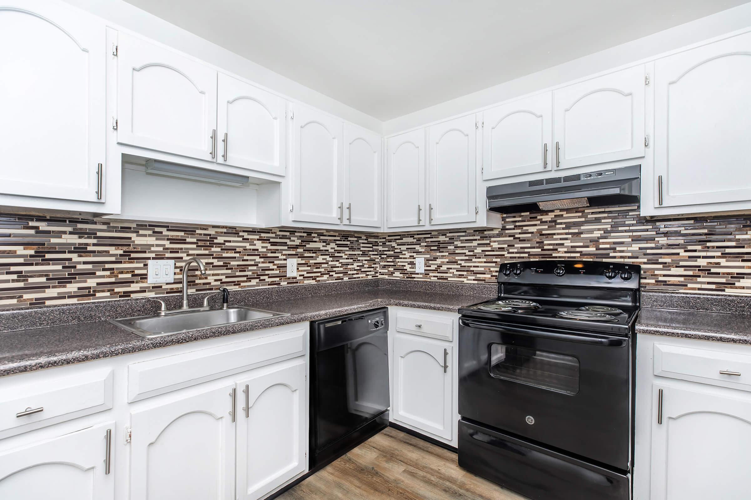
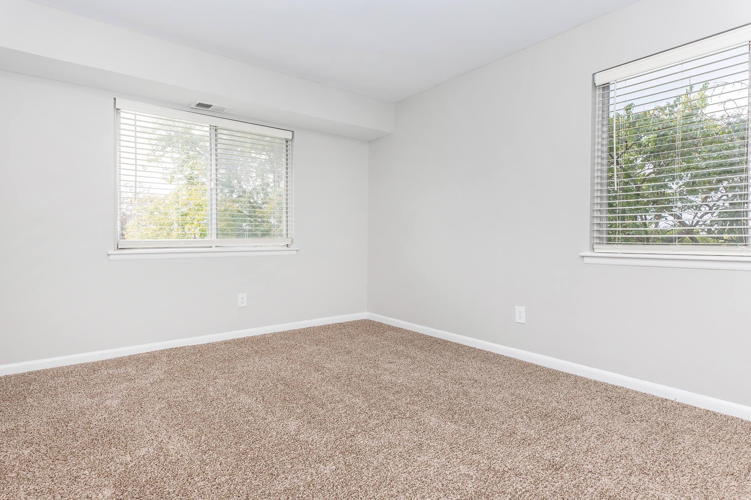
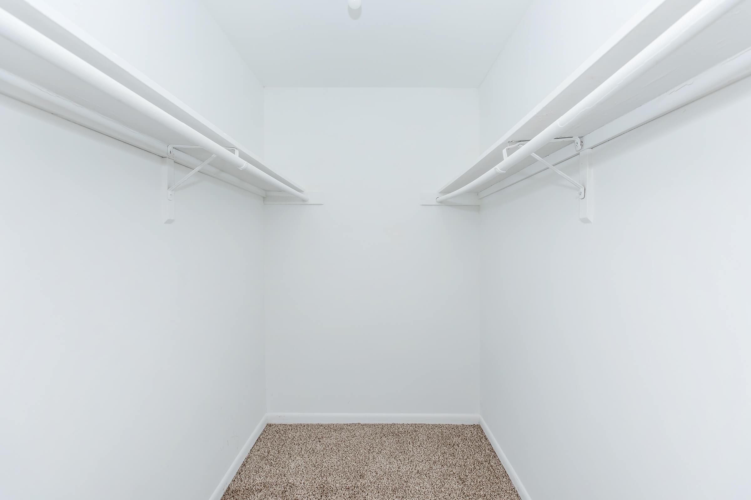
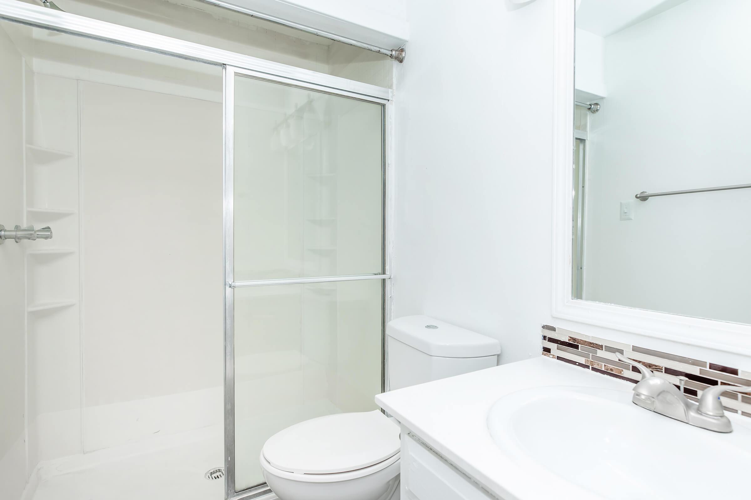
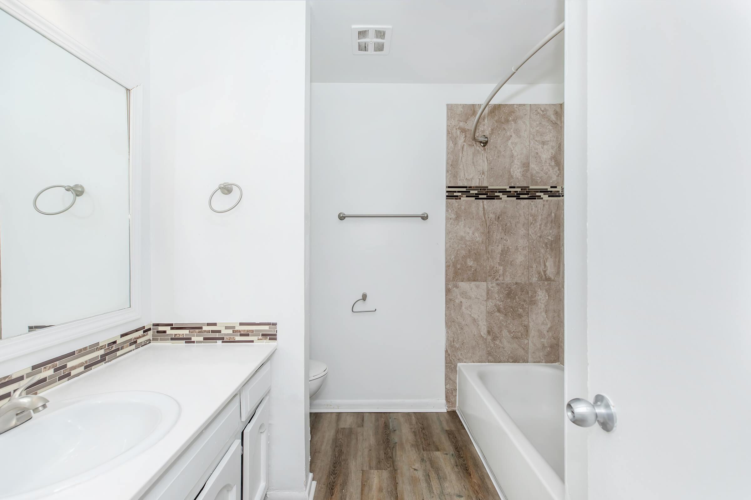
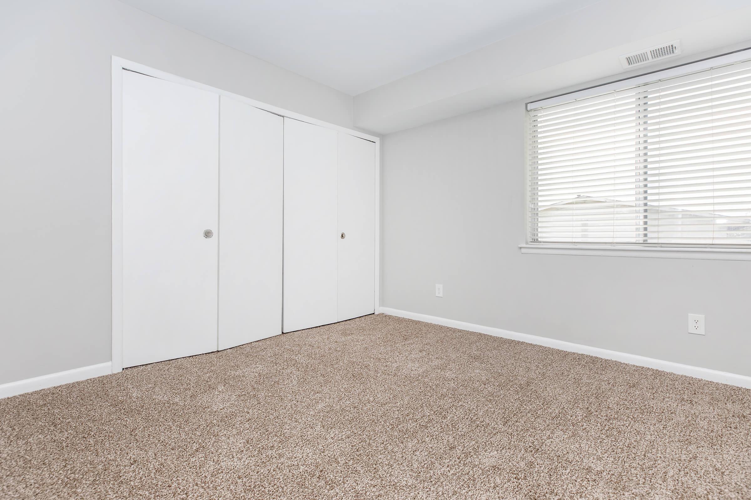
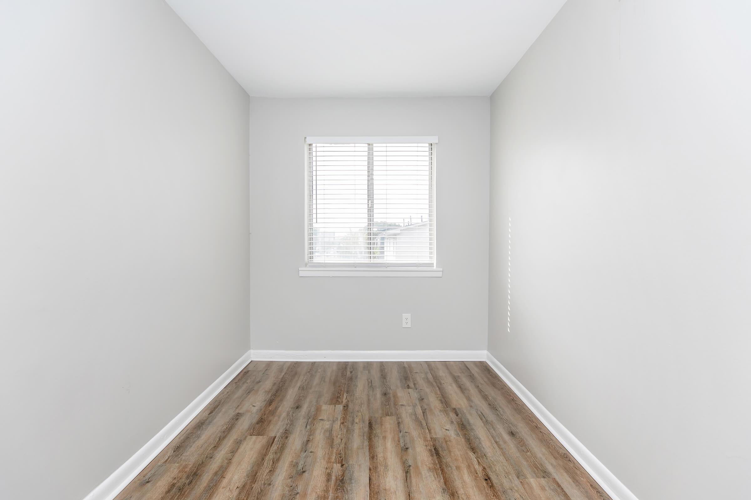
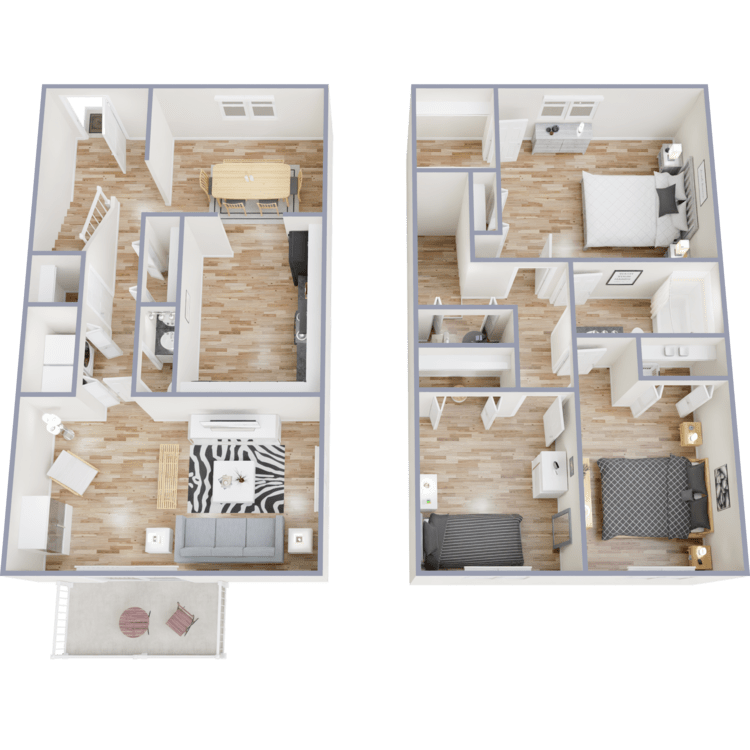
C2-TH
Details
- Beds: 3 Bedrooms
- Baths: 1.5
- Square Feet: 1398
- Rent: $1429-$1489
- Deposit: Zero Deposit with Rhino
Floor Plan Amenities
- Ceiling Fans
- Custom Tile Backsplashes
- Hardwood Inspired Floors
- Luxurious Apartment Interiors
- Oversized Closets
- Personal Patio or Balcony
- Renovated Apartments
- Upgraded Bathrooms
- Upgraded Fixtures and Finishes
- Upgraded Kitchens
- Washer and Dryer Connections *
* In Select Apartment Homes
Show Unit Location
Select a floor plan or bedroom count to view those units on the overhead view on the site map. If you need assistance finding a unit in a specific location please call us at 463-293-1272 TTY: 711.
Amenities
Explore what your community has to offer
Community Amenities
- 24-Hour Emergency Maintenance
- Friendly, On-site Staff
- Laundry in Each Building
- Multi-Sports Court
- Online Resident Convenience Featuring: Rent Payments, Maintenance Requests, Paperless Leasing and Renewals, and Resident Communications and Security Cameras
- Pet Friendly Community
- Pet Park
- Playground
- Professional On-site Management
- Soccer Field
- Sparkling Swimming Pool
Apartment Features
- Ceiling Fans
- Custom Tile Backsplashes
- Hardwood Inspired Floors
- Luxurious Apartment Interiors
- Oversized Closets
- Personal Patio or Balcony
- Renovated Apartments
- Upgraded Bathrooms
- Upgraded Fixtures and Finishes
- Upgraded Kitchens
- Washer and Dryer Connections*
* In Select Apartment Homes
Pet Policy
Pets Are Welcome Upon Approval by Management. Breed restrictions apply. Limit of 2 pets per home. Maximum adult weight is 50 pounds. Non-refundable pet fee is $300 per pet. Monthly pet rent of $30 will be charged per pet. Pet Amenities: Pet Park
Photos
Amenities
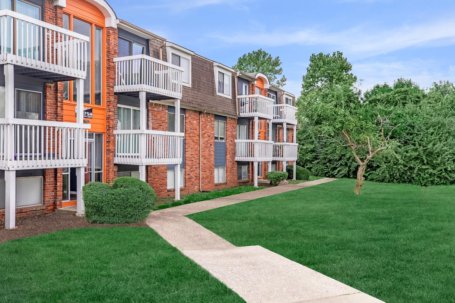
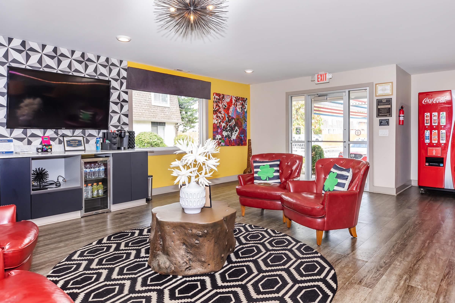
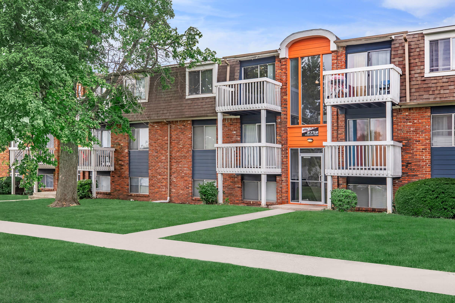
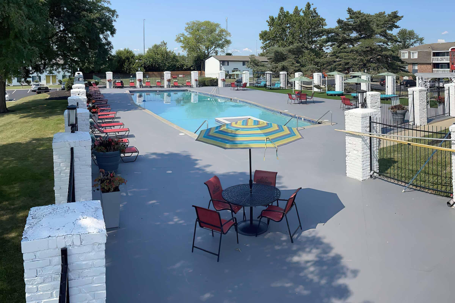
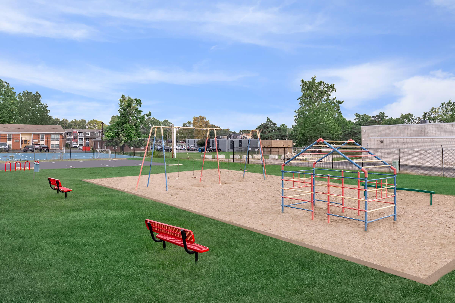
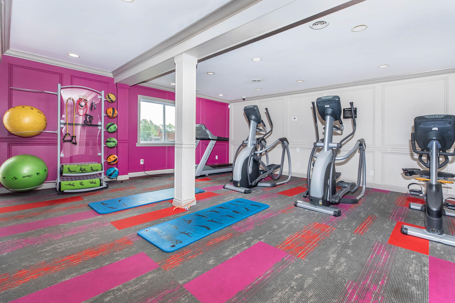
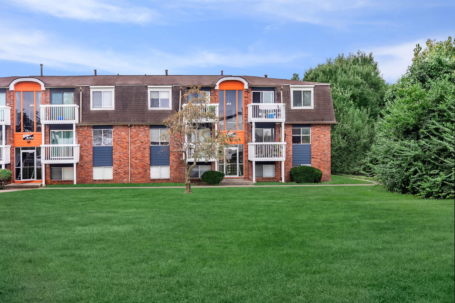
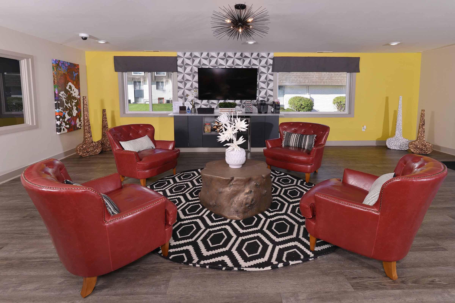
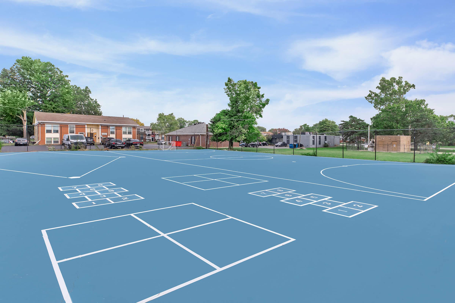
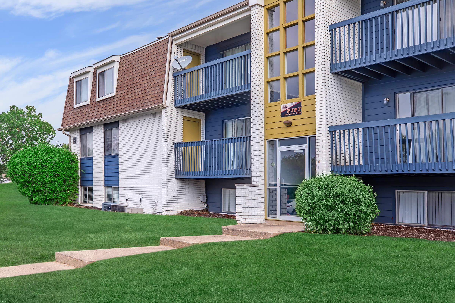
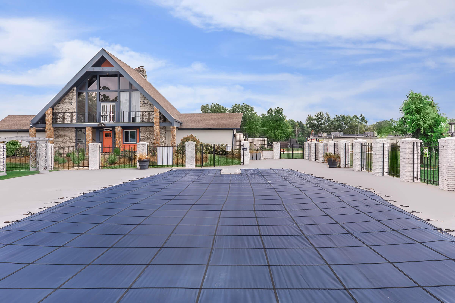
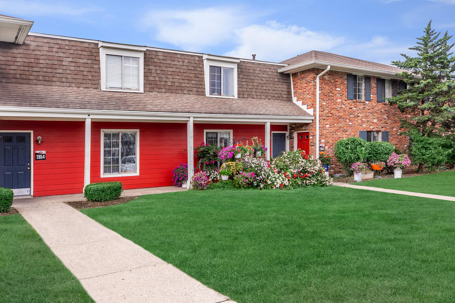
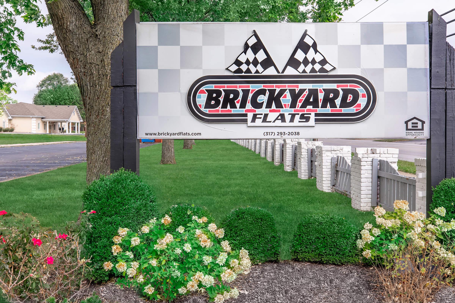
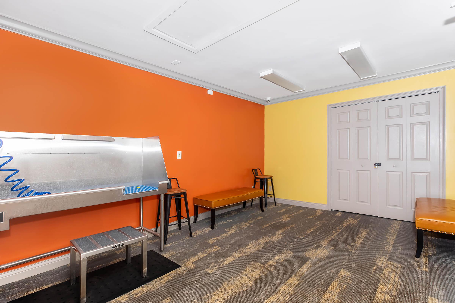
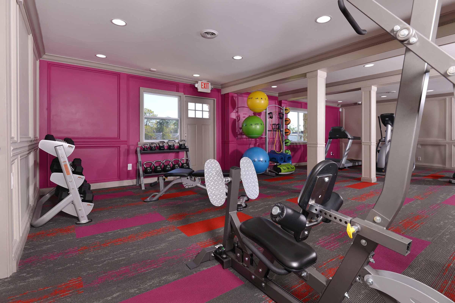
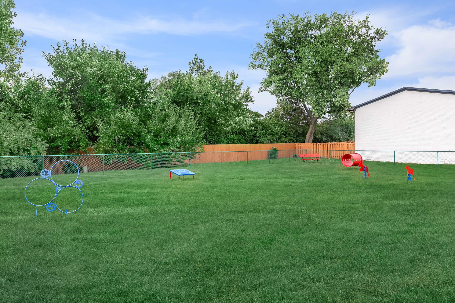
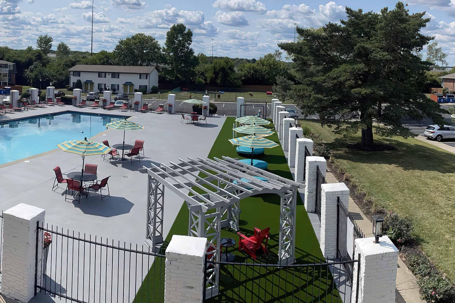
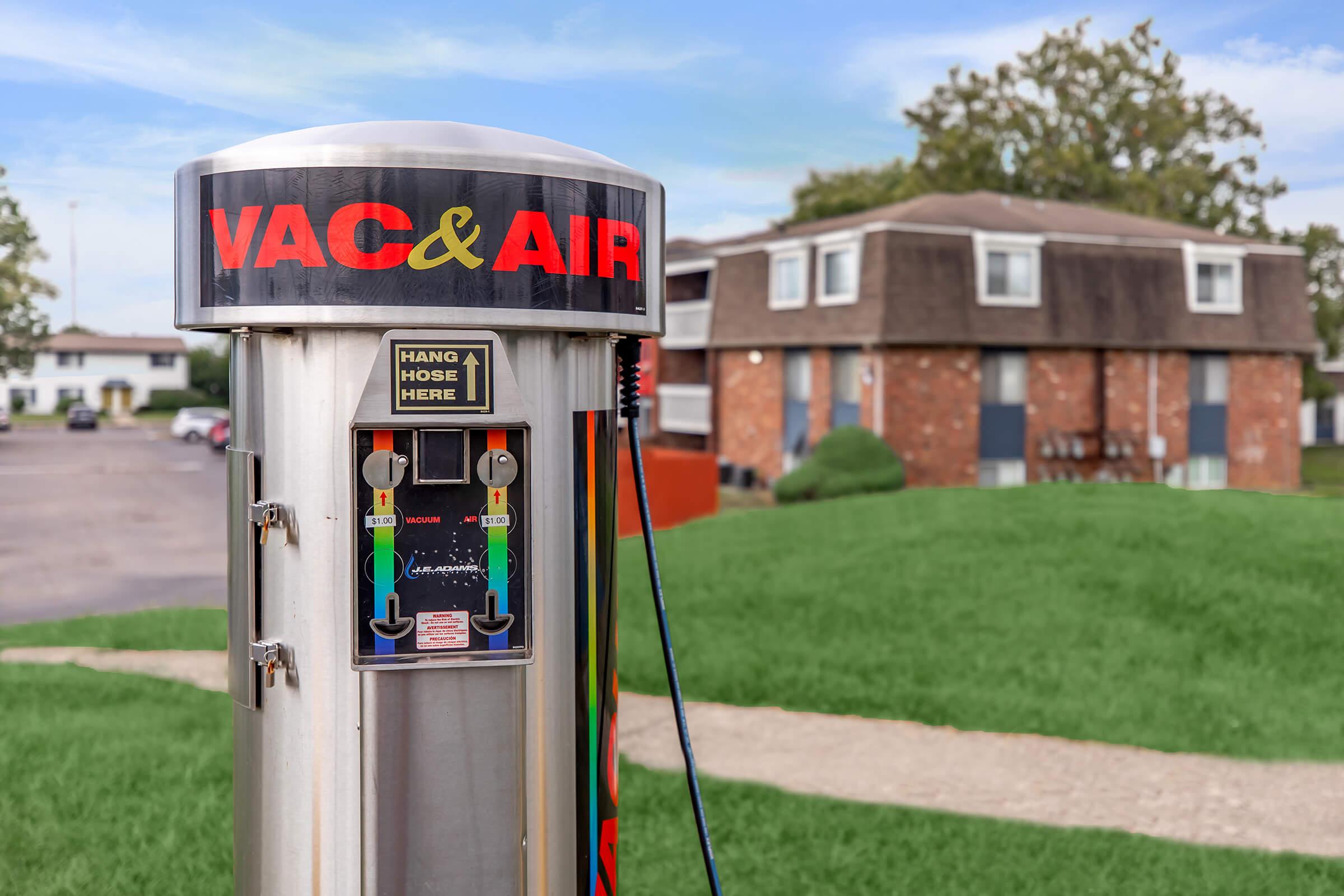
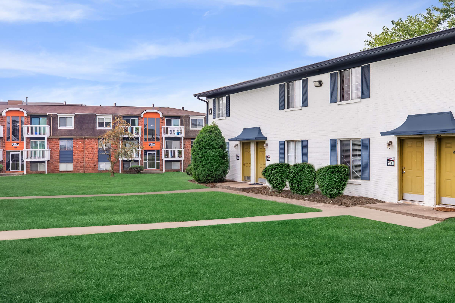
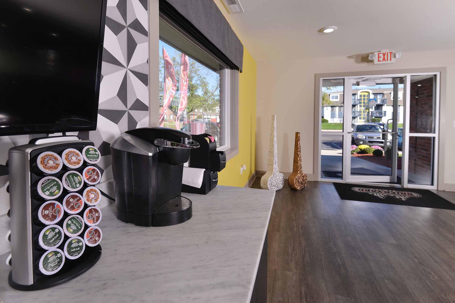
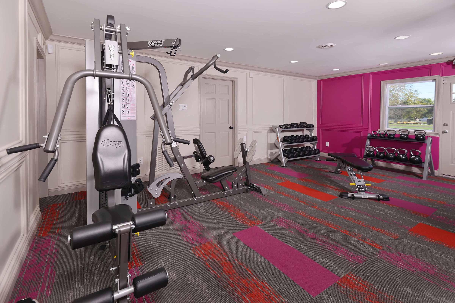
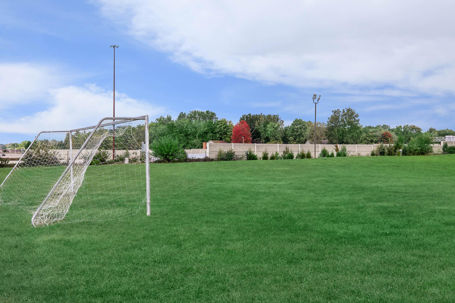
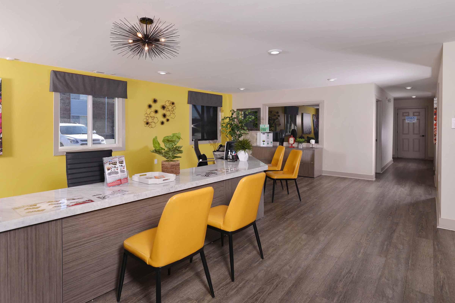
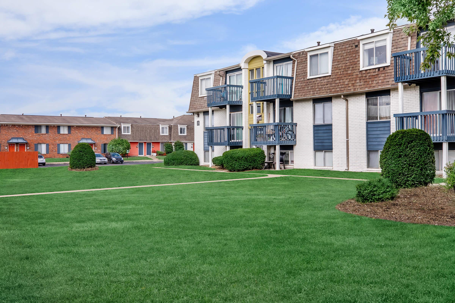
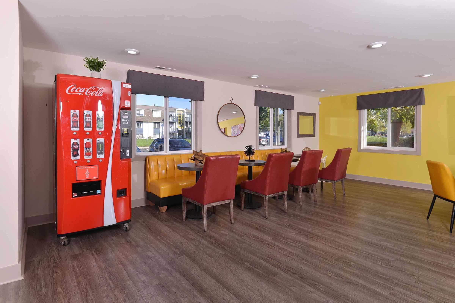
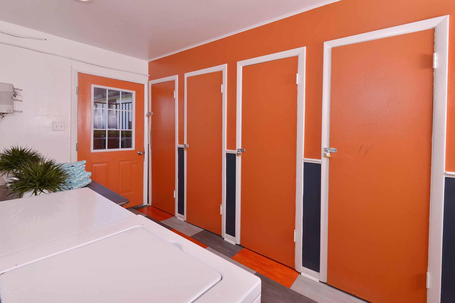
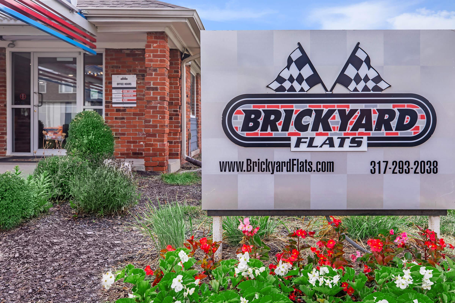
B3-TH












A1






A2





B1







B2








C1










Neighborhood
Points of Interest
Brickyard Flats
Located 6363 Hollister Drive Speedway, IN 46224Bank
Cinema
Elementary School
Entertainment
Fitness Center
High School
Library
Mass Transit
Middle School
Park
Post Office
Preschool
Restaurant
Salons
Shopping
Sporting Center
University
Contact Us
Come in
and say hi
6363 Hollister Drive
Speedway,
IN
46224
Phone Number:
463-293-1272
TTY: 711
Office Hours
Monday through Friday: 8:00 AM to 5:00 PM. Saturday and Sunday: Closed.